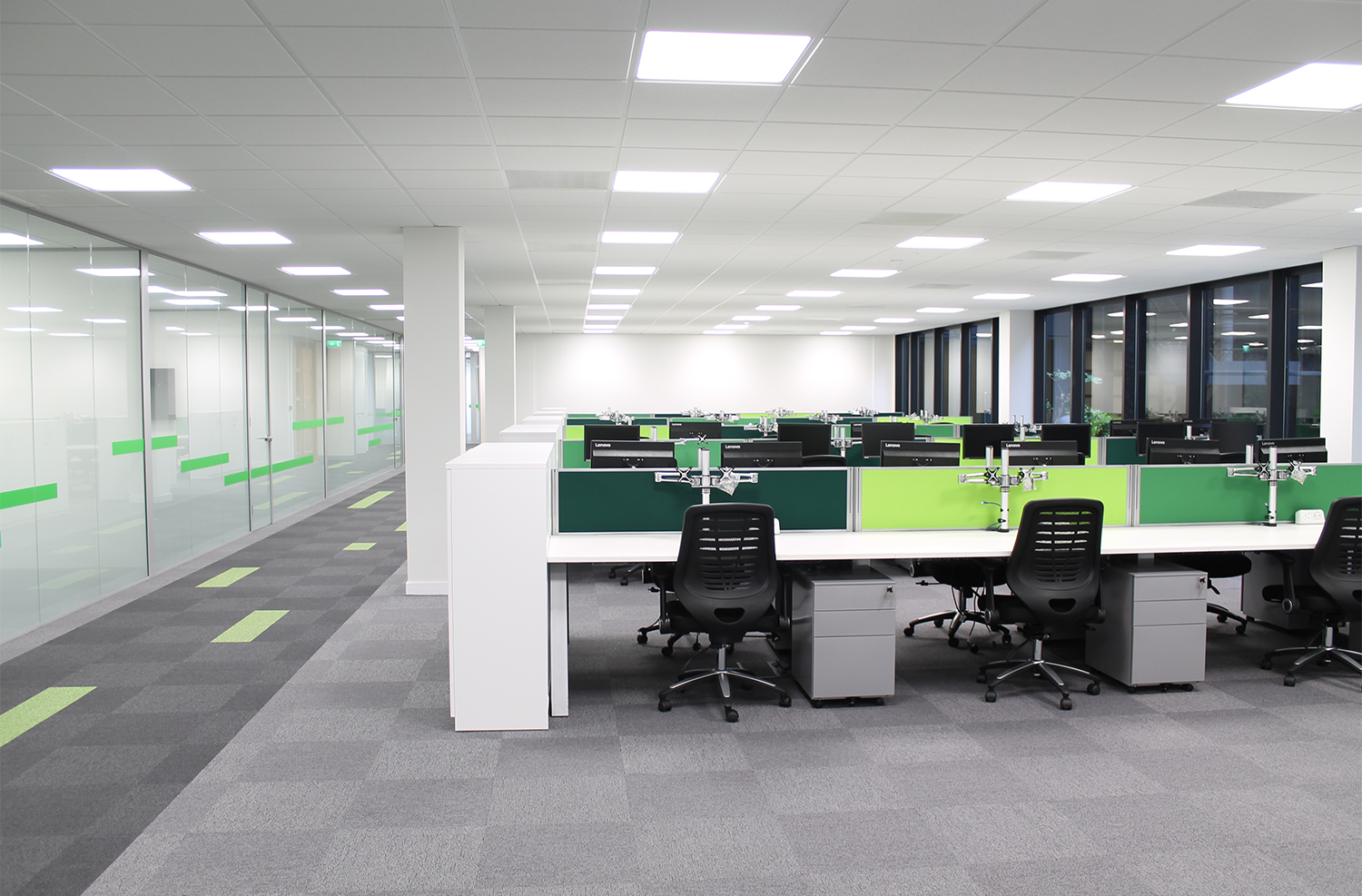
January, 2020
We considers how lighting, flooring, furniture, signage, fixtures and fittings can be adjusted so that they are more user-friendly for all, regardless of disability or physical impairment.
5 key design components that can make a difference.
There are a number of important choices to be made when it comes to deciding on a commercial flooring design as well as fixtures and fittings that are going to enhance accessibility and ensure that an indoor space is welcoming and accessible to people of all abilities. If you’re considering a refurbishment, here are five key design components which could make a difference.
1. Lighting
Ideally, there should be an area just inside the main doors which is lit more brightly than the interior. This acts as a transitional zone, enabling people who are visually impaired to gradually get used to the change in brightness. Check that the lighting is positioned to minimise the risk of unwanted reflections or glare. Make sure there is access to good lighting at the reception area and to highlight signage or other vital information.
2. Flooring
The use of clearly demarcated flooring is ideal to indicate the presence of specific features. For example, a differently coloured area of vinyl outside the lift gives a clear indication of where it can be found. Similarly, you may wish to consider colour coding flooring to match signage in specific areas of the building or even include zoning for different activities. It goes without saying that flooring needs to be hard-wearing and in excellent repair. Non-slip surfaces are important, as are surfaces which provide sufficient grip for wheelchair users to progress with minimal effort. A level floor is also essential for optimal accessibility and consideration should be given to light reflective values.
3. Furniture
Ideally, furniture should be laid out so that there is plenty of space for wheelchair users and people with walking aids to safely navigate around furniture items. Chairs need to provide adequate support and ideally have armrests. Remember that people come in different shapes and sizes, so a bariatric chair is always a sensible option. Make sure that furniture is solid and of a distinctly different colour to flooring. For employees, innovations such as ergonomic chairs, sit/stand desks, tilt tables and similar options enable everyone to work in comfort.
4. Signage
A vital element in any building, it should be possible for everyone to easily recognise where the fire exit is, where the toilets are and where they can obtain further assistance. Signs are available in a variety of different formats which satisfy disability legislation and which can be customised to suit your organisation.
5. Fixtures and fittings
Lastly when it comes to considerations for an inclusive workspace, it is important that fixtures and fittings are robust and do not require a high degree of fine motor control to operate. Grab rails and handrails are an important addition, whilst light switches, privacy locks and door handles need to be as simple to operate as possible.
Providing an inclusive workspace isn’t just about complying with legislation: it’s an opportunity to show employees, customers and partners that they are valued and welcomed in your workplace, no matter who they are. Our as Forbes put it in an interesting article that we found -“inclusive design is all about putting the users at the heart of the design process, and it is about usability and efficiency. Reducing effort and segregation creates a happier workplace.”