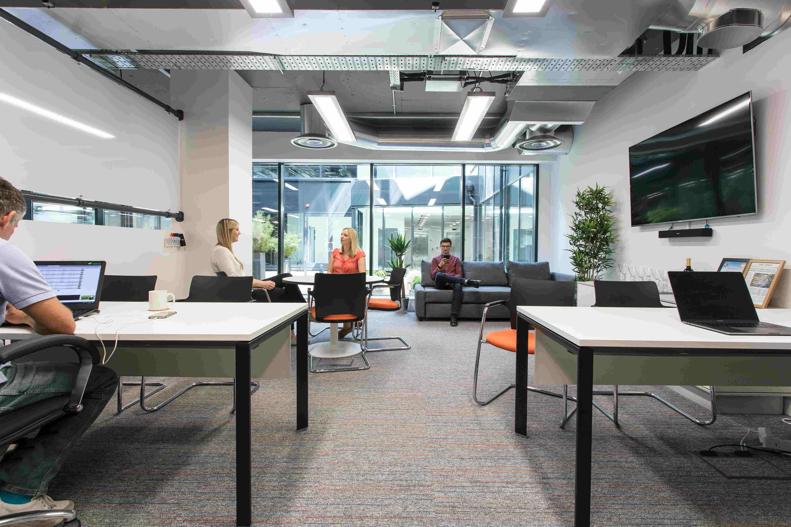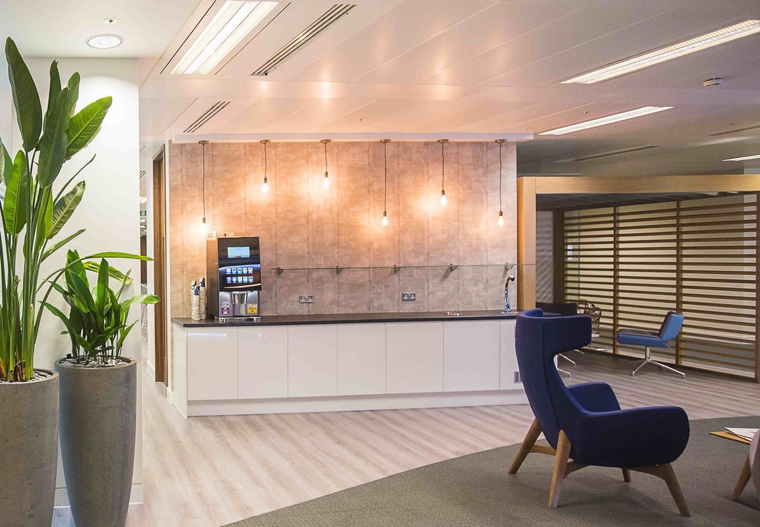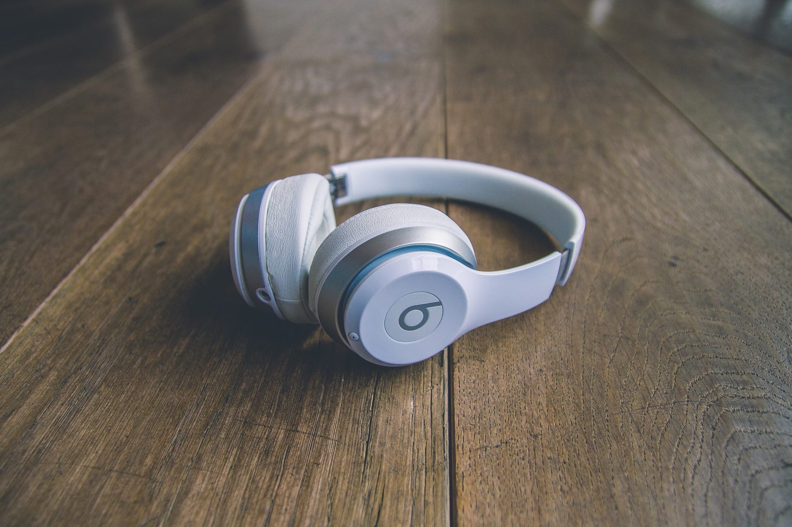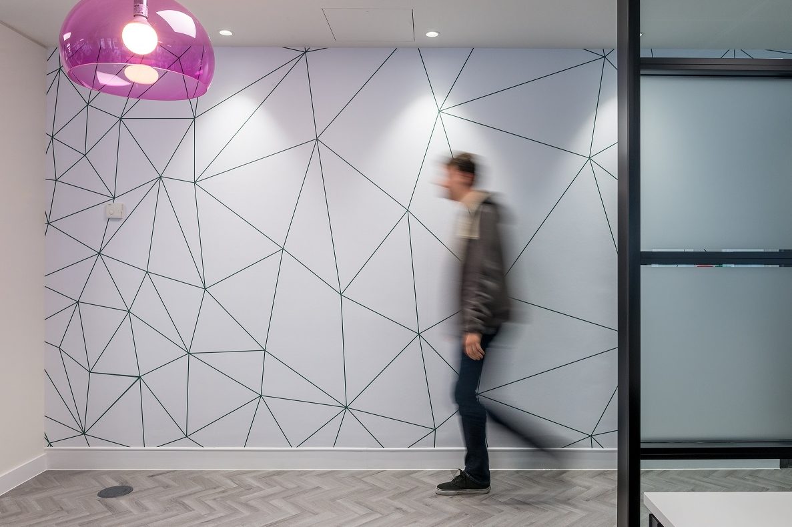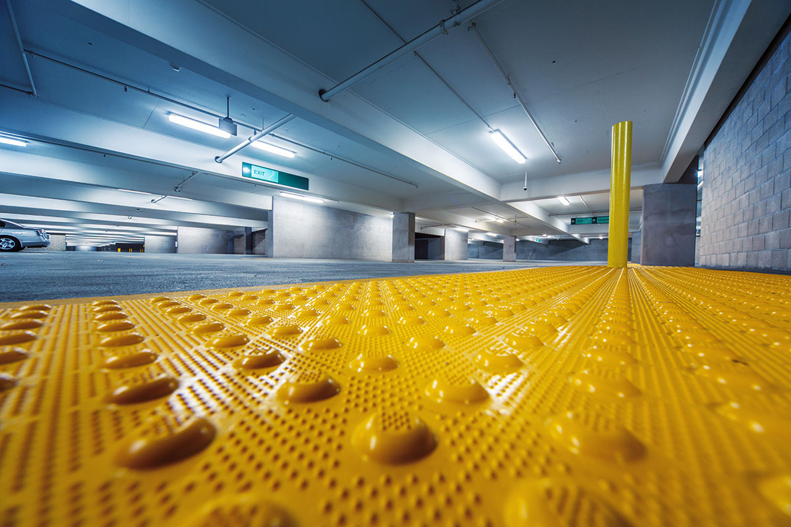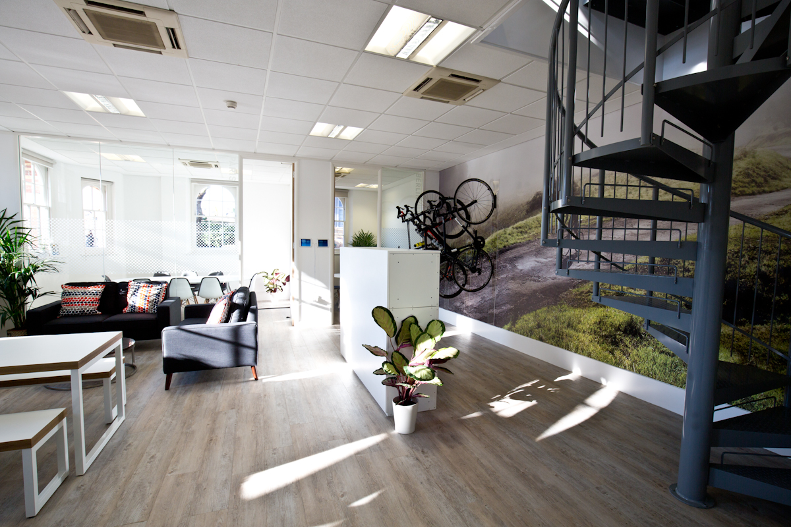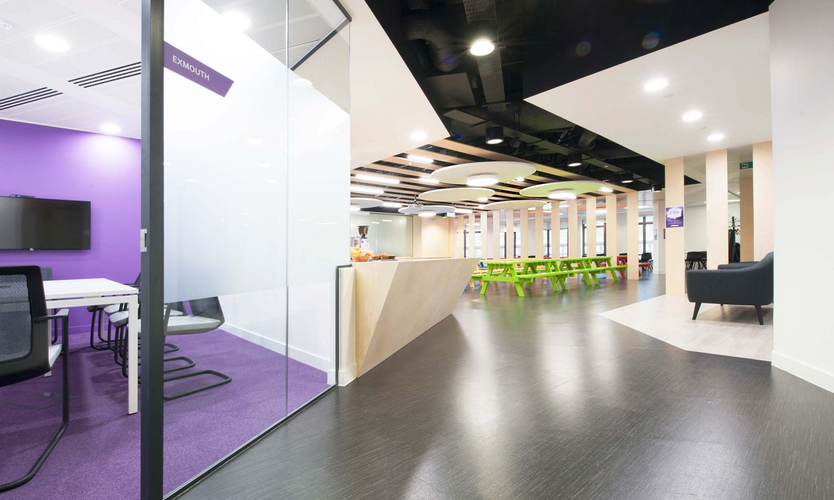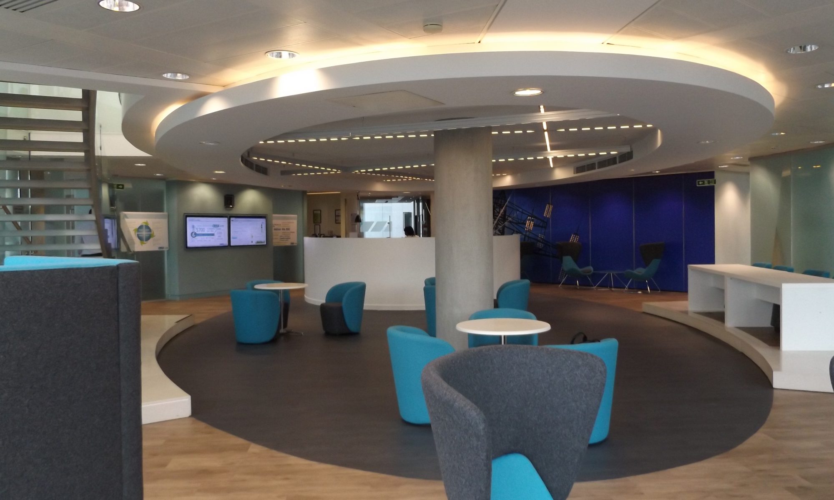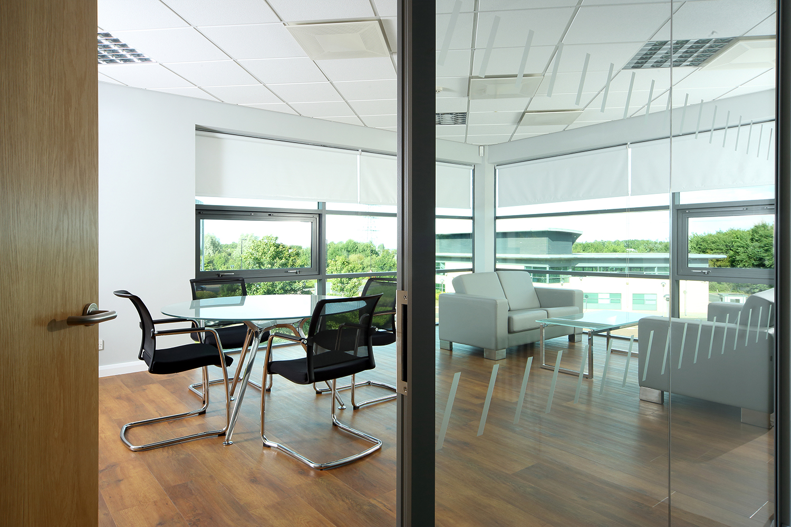Office in need of an upgrade? Don’t think cheap as chips – think long-lasting and stylish to impress your clients, improve staff well-being and save money in the long run.
If you’re looking to upgrade your commercial space to one that’s more long-lasting and continues to look professional for years to come, it’s worth thinking about the message you want to convey to staff and clients. If you’re looking to upgrade your office to something a bit more modern, here are some tips and tricks to help your new design last that bit longer, and look much more impressive.
Ergonomic and attractive furniture
Consideration for employees should be a key factor in your choice of furniture, the benefits of this go beyond making staff feel comfortable in their environment:
“Ergonomically excellent products are likely to improve efficiency and productivity by helping to eliminate or minimise the ill effects of twenty first century offices and work practices. They can also reduce the incidence of musculo-skeletal disorders (MSD’s) and the resultant work absences.”
Once the basic considerations of comfort, safety and efficiency have been included as part of your furniture choice criteria, consider if the furniture portrays the company in the best light. Get rid of the cheap blue desk chairs, dull MDF desks and generic furniture that could be found in any office anywhere and opt for attractive furniture styles that reflect the personality of your business. For a modern agency, beautiful desks and work areas can be a source of inspiration, and for more high-end industries deeper woods and heavier furniture can give an air of professionalism and will last for much, much longer.
Flooring to last
Unlike businesses that opt for more appropriate types of floor, many offices soon find themselves with worn-down commercial flooring that’s a pain to replace, and even more difficult to match. With so much foot traffic and movement in the average busy office, you’ll want something that’s not only stylish but hard-wearing too. Faded flooring is never a good look, but fresh and perfect flooring is seriously impressive – especially in an open-plan environment.
Carpet tiles can lend a warmer effect without the difficulty of using whole rolls of carpet, or for a truly modern and minimalist look, you can opt for vinyl flooring that comes in thousands of designs to match any and all requirements. From light faux wood to dark marbles, vinyl has a style to match your needs without exorbitant costs, that’s as hard-wearing as it is aesthetically pleasing. For more details read our blog on flooring for a modern office.
Space and light
Nothing makes an office feel more worn-out than a dark, crowded atmosphere. Airy, open office plans are not only visually appealing, they’re timeless and far easier to upgrade and customise than less flexible forms of decoration. Large windows that let in a lot of light are far superior to overhead lighting and can serve to raise your employees’ spirits too. There has been a lot of studies into the benefits of natural light in the office. Optimising furniture layouts, architectural light shelves and the careful positioning of shared breakout spaces, are among the wide range of opportunities for increasing daylight amenity to the most frequently occupied work areas. It is worth noting day light has been found to be the number one wanted natural feature in the workplace.
Furniture and flooring play a large part in making an office look spacious – by choosing lighter and brighter tones, even a small room can feel spacious when carefully designed. An easy and breezy style can last the lifetime of any office – genuinely thinking long term when it comes to impressing clients and exciting staff on a daily basis.
If your business is due a decor upgrade, don’t let your first thought be the cheapest option. There are countless benefits to thinking long-term when it comes to the design of your office, so when it comes to taking the leap, ensure that you choose materials that will keep on lasting, and keep on impressing your staff and visitors every time. Create an office space to be proud of.
Feature Image shows our Aspect carpet tiles used in a recent project.
