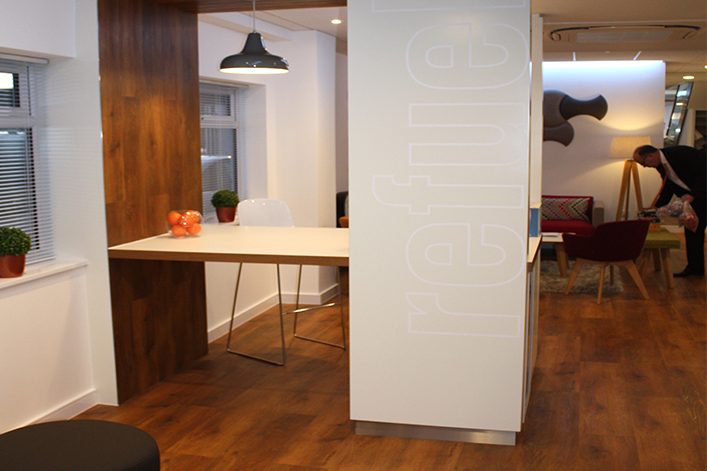
July, 2018
Resimercial design is the new big buzzword among companies looking to draw employees back into the office while providing an environment which maximises productivity and creativity.
Seeking to find the ideal balance between residential and commercial, a resimercial design tries to create an office environment in which employees find a sense of calm and ease, boosting their productivity and allowing them to flourish.
Blurred boundaries
Employees are being asked more than ever to be flexible within the workplace, with many roles becoming more dynamic, leading to companies requiring more from their workers. One of the ways to allow employees to be more creative in their approach to problem-solving is by creating a ‘homely’ environment, something which is far removed from the traditional office cubicles found in many office blocks.
Many large corporations are combining the essences of the workplace with those of normal residential properties to help their employees develop in a more natural environment. This involves incorporating tactile textures, flooring which evokes feelings of calm and warmness, and larger open multi-functional areas in which people can gather and discuss their projects.
Increasingly, people are asking to work from home, and employers have been pushed to accept this, along with the rise of flexi-working. However, companies are finding that the work produced when done from home is not of the same standard as in the office environment, thus causing them to offer incentives for employees to stay in the office. Equally, a Harvard study focusing on the water cooler effect has suggested that researchers who work in close proximity to other researchers often create papers of greater insight and quality. Therefore, the rise of resimercial design allows for a blurring of the definitive boundaries between working in the office and working from home, creating the best possible solution for employees to work at their optimal level.
Zoning
A trend within resimercial design is to have open areas, and a lack of internal walls closing areas off, as this doesn’t naturally recreate the multi-functional way we use our rooms at home. In order to ensure there is some sort of differentiation created, many designers are using zoning to create subtle boundaries between areas. By using different flooring throughout an area, the functionality and specific purpose of each area is retained due to this floor definition, while still adhering to the design features of a resimercial approach.
Raised floors are ideal for creating a subtle multi-level effect in different zones, while even something as subtle as different coloured carpet tiling can help to facilitate a separation between zones. Carpet tiling is also great for resimercial design as individual tiles can be easily installed and removed as required, offering a huge amount of flexibility to change your flooring to suit the business needs.