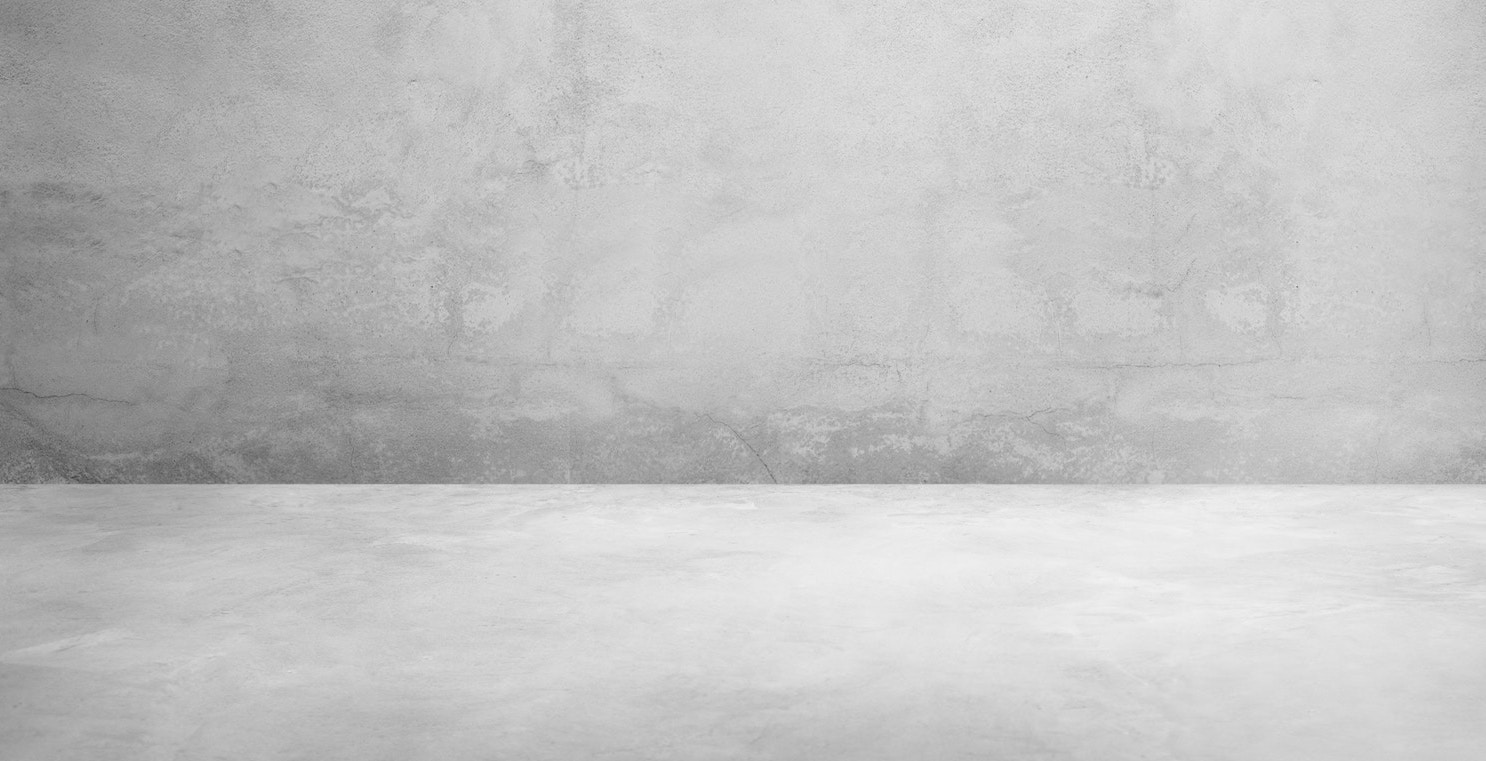
January, 2019
This article looks at some of the flooring definitions often banded around in the construction industry.
Definition of terms
A floor basically represents the lower horizontal surface of any structure that provides the foundation for laying finishes. By definition, the floor can be made of different kinds of material.
Floor loading
For the design of a floor to be structurally sound, the floor must be able to support weight exerted on it by various loads. In the design of a floor, two types of loads come into play, the live load and the dead load.
The dead load represents the weight of all the permanent items such as the screed while the live load will represent the temporary items such as furniture or even people that exert pressure on the floor.
According to experts in the design of floors for dead loads, there should be a minimum provision of 2.5Kn/m2 when designing floors above the ground with a provision of 3kN/m2 for those at or below the ground floor level. For the live loads, a provision of 7.5kN/m2 over approximately 5% of each potentially sub-lettable floor area.
Types of floors
Floating floors
When constructing a floating floor, various floor pieces are joined together for support without offering any fixed attachment with the underlying base. This type of floor is frequently used in refurbishment work and has an array of advantages over other kinds of floors. The design of the floor allows for creativity, making it ideal if you plan on giving your office floor a decorative makeover. Based on the material, the floor can also provide excellent floor insulation.
Sprung floor
Regarding design, sprung floors stand out by having properties such as shock and noise absorption. Developed in around the 1870s the floor is designed for use in areas where activities such as dancing or even indoor sports usually take place. There are various kinds of sprung floors with each custom made to enhance certain properties depending on the use to maximise performance. It is important to note that sprung floors usually are not fixed to the substrate during construction.
Separating floor
This type of floor is designed with a unique purpose of acting as a barrier to absorb and restrict sound from passing from either below or under the floor. A separating floor can be made of a variety of materials ranging from concrete to even timber frames. The materials used should, however, pass the standards set out in the building and construction regulations.
Raised floor
During the construction of a raised floor, instead of placing the floor directly on the horizontal base, spacers are used to create a void between the actual floor and the base. In a design perspective, the void is very useful as it allows for the distribution of essential building services such as electricity and water. The voids can also be filled with heat insulating material.
Sources: