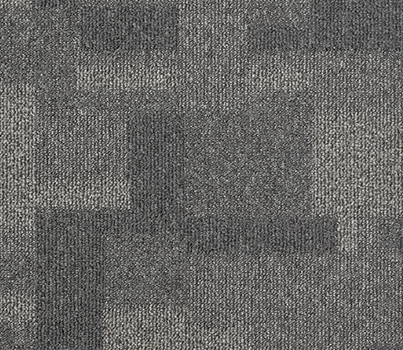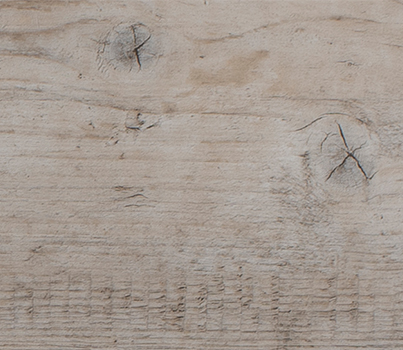Calibro Workspace spoke to Duraflor about their flooring requirements when taking up the challenge of designing a 5,500 sq ft workspace for their internationally-focussed technology client.
A former Linen Mill provided the perfect backdrop for creating areas where teams could work, hold meetings, focus on projects and relax. A key part of the brief was to maximise the opportunity for individual flexible-working and collaboration. A combination of carpet tiles and luxury vinyl tiles were chosen to match the requirements of both offices and breakout area.
The subtle blocks of colour in AGILITY TWIST perfectly complemented the exposed brickwork and steel columns of the building. Its random lay pattern provided the same flexibility of installation as many of the features associated with this comprehensive fit-out.
For the breakout area a café style was chosen and the pale wood-effect of AXIS RUSTICO WASHED was used, as it tied in with the overall aesthetics of the design – pastel finishes and grey random lay flooring with pops of colour on the soft seating and desktop screens.
Projects Home Next Projects



