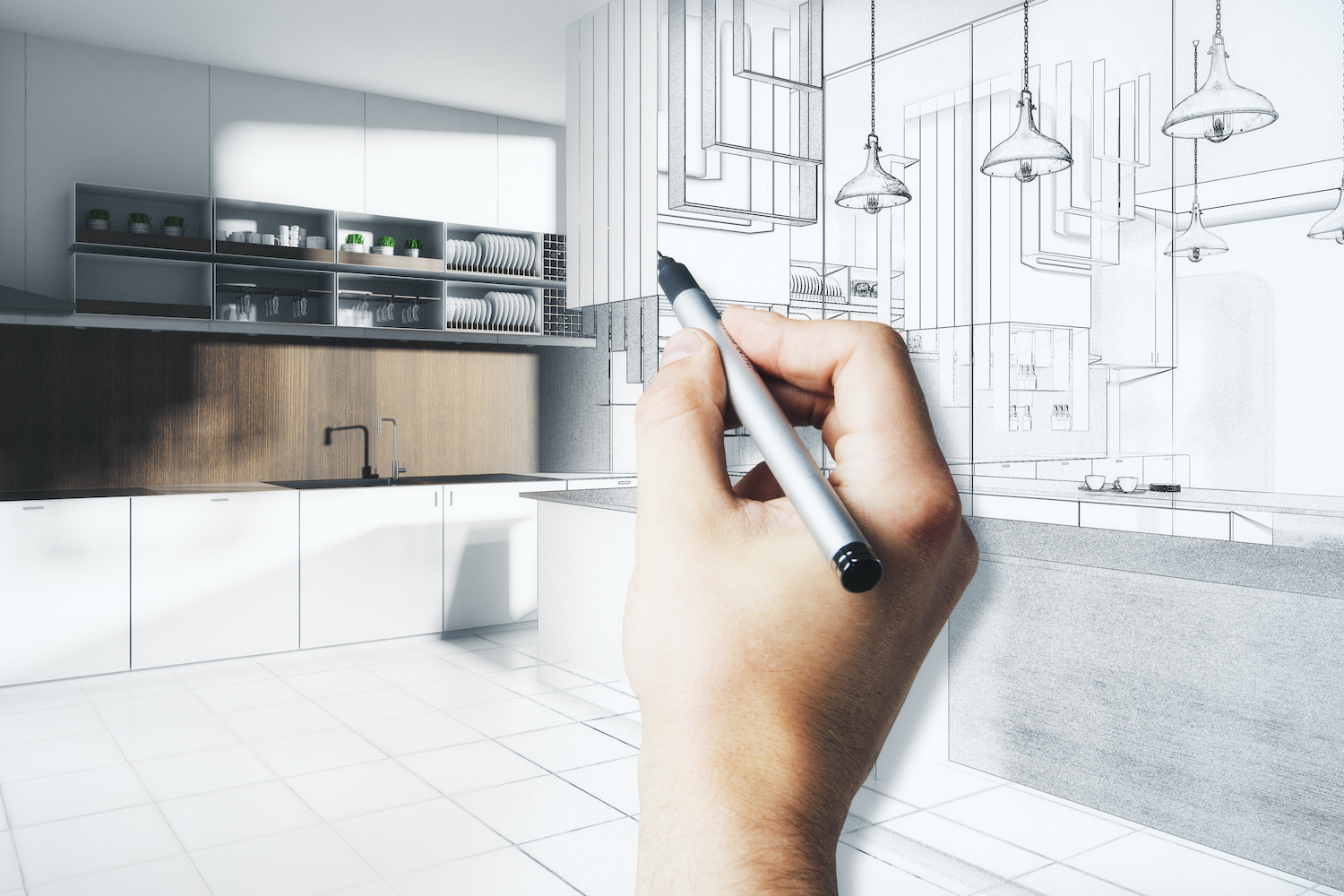
April, 2021
Project managing a new office fit-out can be tough work. There are so many pressing concerns to think about, such as how to stay within your assigned budget, how to comply with health and safety protocols, how to ensure employees are happy with the end result, but also how best to communicate changes, and how best to ensure that business operations continue throughout the installation process.
Let’s take a look at some of the latter considerations and how you might want to handle them.
Minimising employee downtime through careful planning can ensure that your company is not adversely impacted during an office fit-out.
Before you book any contractors to help with your fit-out, take a look at the timetables of all key employees. If there appears to be a time when several employees will be on holiday or undertaking remote training, and if they are not vital to the fit-out work, consider making the most of that time.
Lots of us have become accustomed to remote working tools in recent months. Ask employees to work remotely while the fit-out takes place.
A new workplace fit-out isn’t just about looking good. Studies have shown that the right workplace can actually improve employee performance and productivity! But, of course, you do have to get the fit-out right to reap the benefits. With that in mind, here are some aspects you might want to consider.
The comms room needs to be at the forefront of any modern office re-fit. It will have very strong power demands, for starters, and will also have specific requirements for security, size and ventilation.
One of the key practicalities of an office fit-out is to ensure you build links with contractors in all the key disciplines: IT, construction, electrics, carpentry, commercial flooring, etc.
It’s important to find contractors to handle the level of your project, knowing they have the skill and experience to deal with any potential issues that are likely to arise. Hiring the wrong contractors can lead to problems with budget and delivering on time, so it’s important to fully vet anyone you’re considering bringing into the project.
Part of any fit-out is taking the time to iron out the specific details before the project gets going, and knowing – as accurately as you can be – the likely costs of:
• Contractors
• Supplies
• Any specific furniture requested
• Electrics
• Moving
• Any additional ‘options’ that will add to the price
• How costs will grow if there are any delays
This article aimed at office start-ups gives a great insight to how to best budget for a new fit-out.
A key piece of guidance on office fit-outs is that almost all commercial landlords will have their own specific ‘house rules’ on what is allowed and isn’t allowed in their building. These can vary substantially. For some landlords, contractors may only be permitted to work outside traditional business hours, so other tenants in the building aren’t disturbed. Other landlords might not permit contractors to use tenant lifts or to even deliver goods at certain times.
When last-minute change requests occur, they can have wide-ranging consequences. If the request is small, you may not need to do much to alter your fit-out plan. However, if the request is large and throws your plan entirely off course, it is imperative that you communicate with everyone involved to decide whether this request can be completed and how it is going to affect your fit-out plan. Our last piece of guidance on office fit outs is things are more easily overcome when communication is clear and stakeholders feel included in the loop.
We can provide advice on the best flooring for your flooring project, we like to think that our expertise, next day delivery service and range of products to suit all budgets, means there is one less thing to worry about when you are managing a fit-out project.