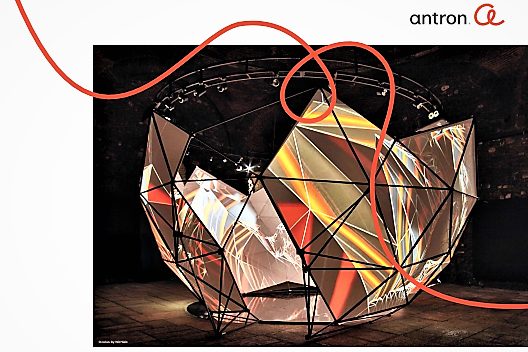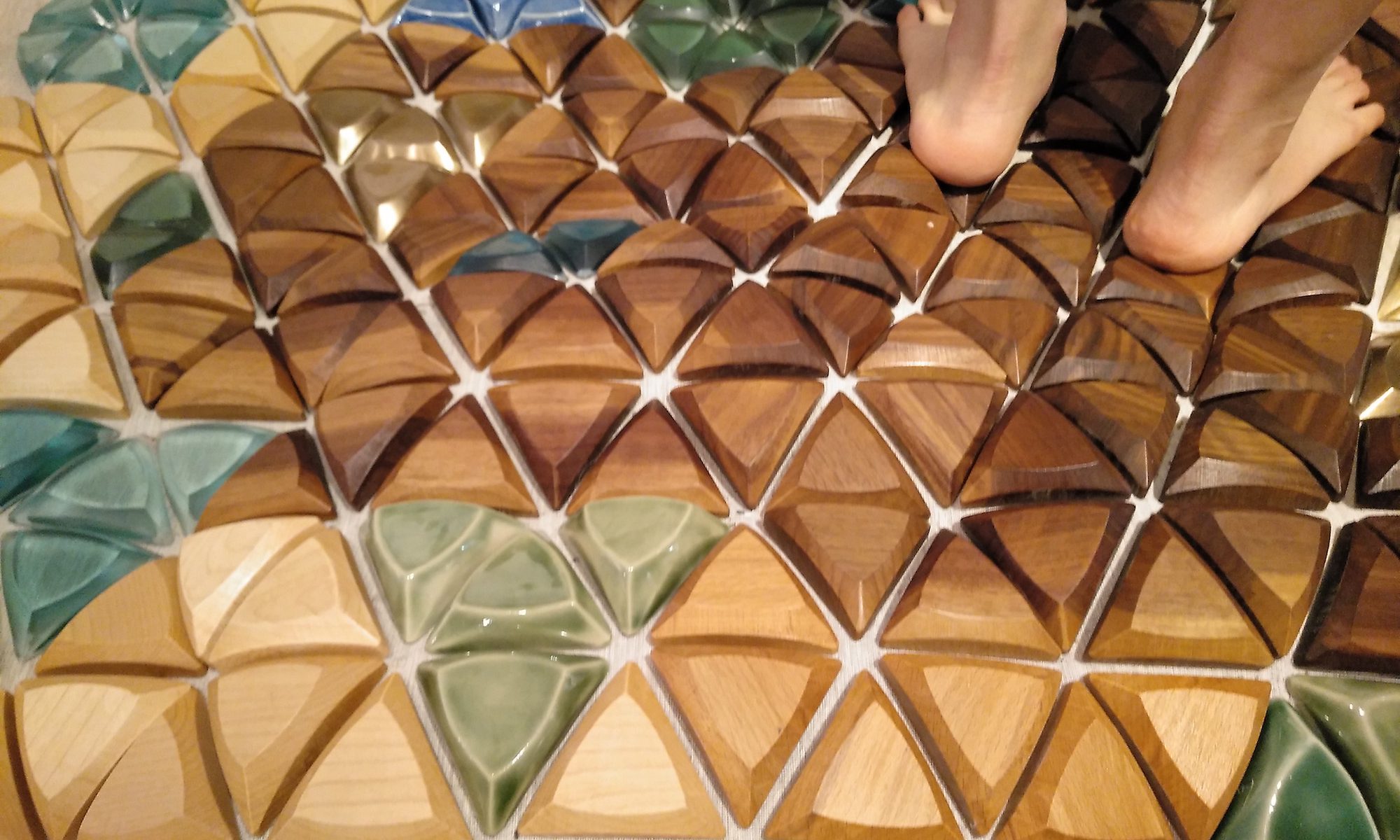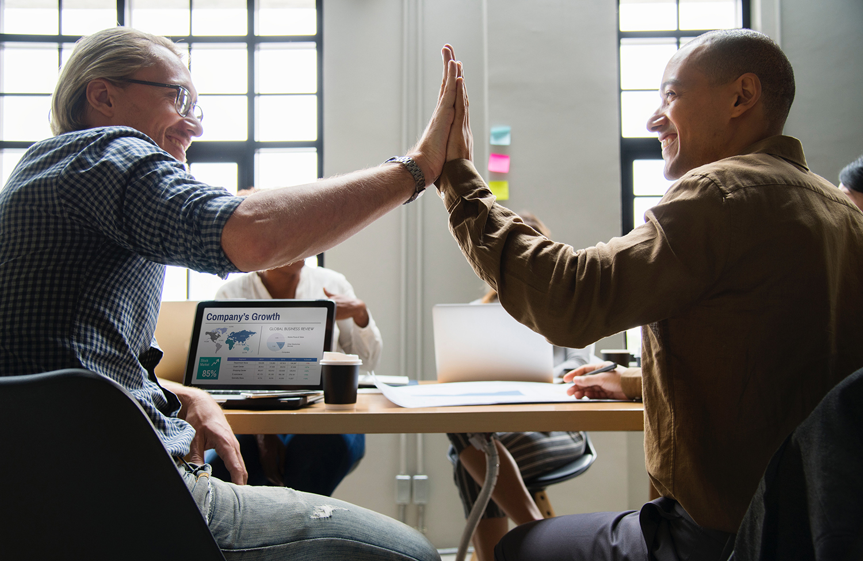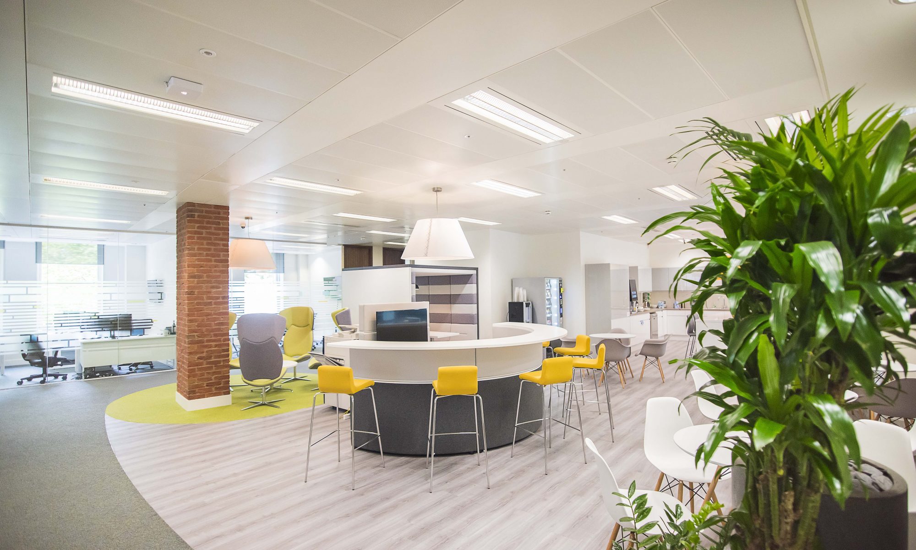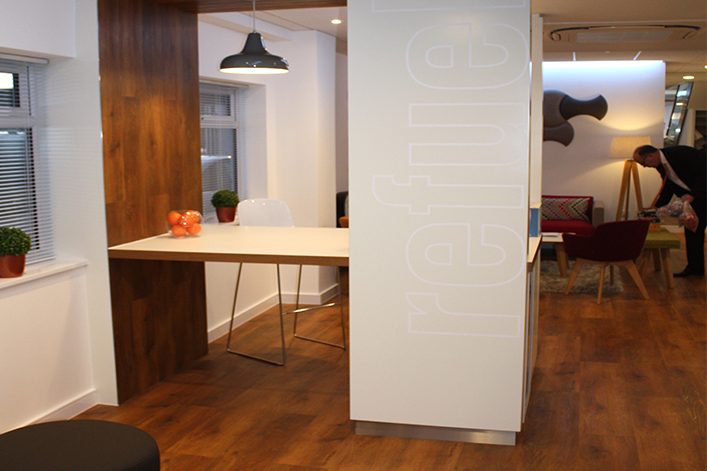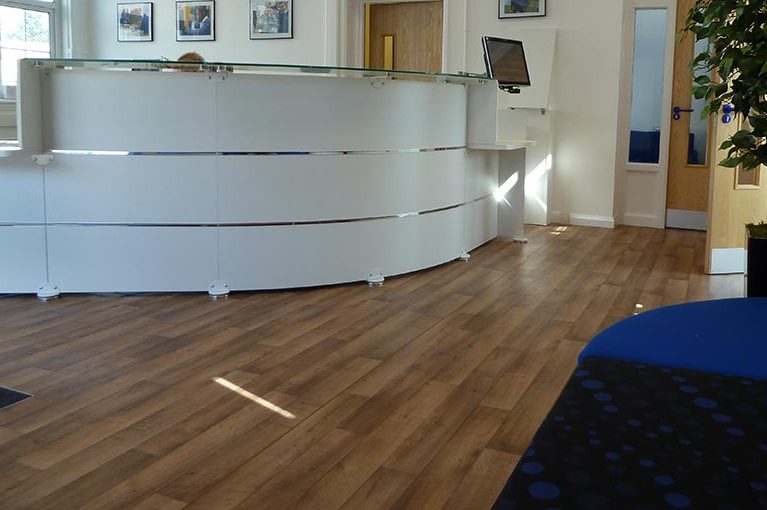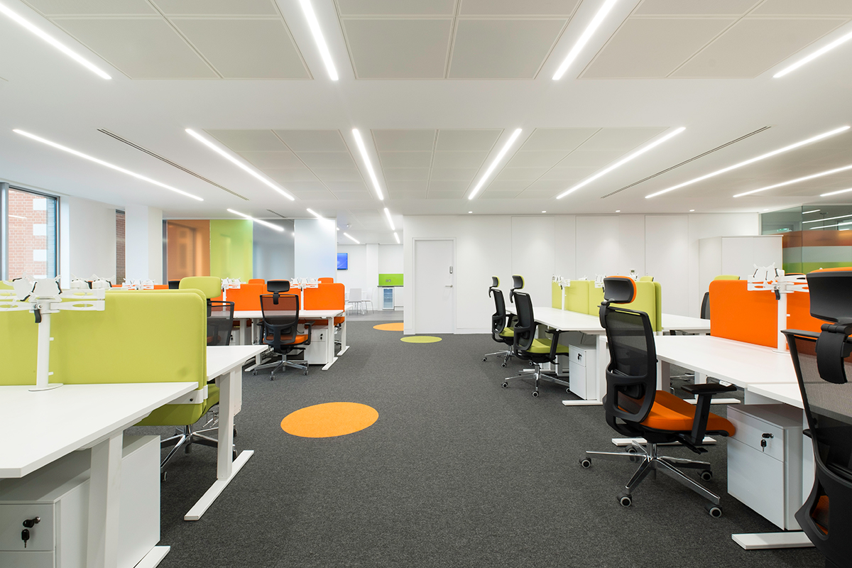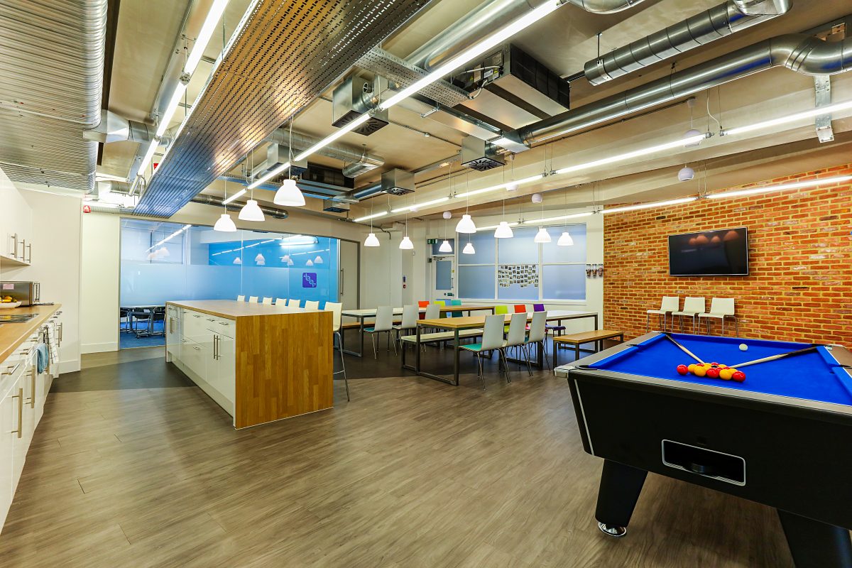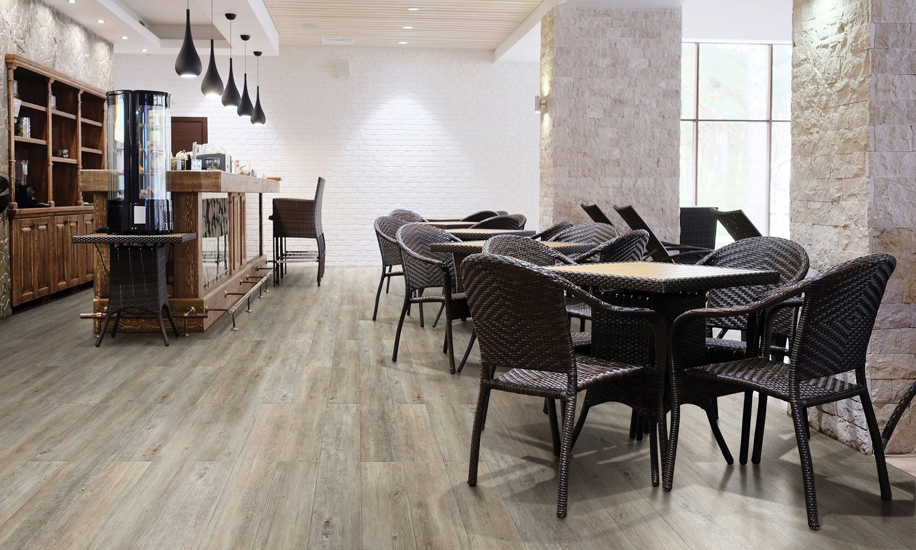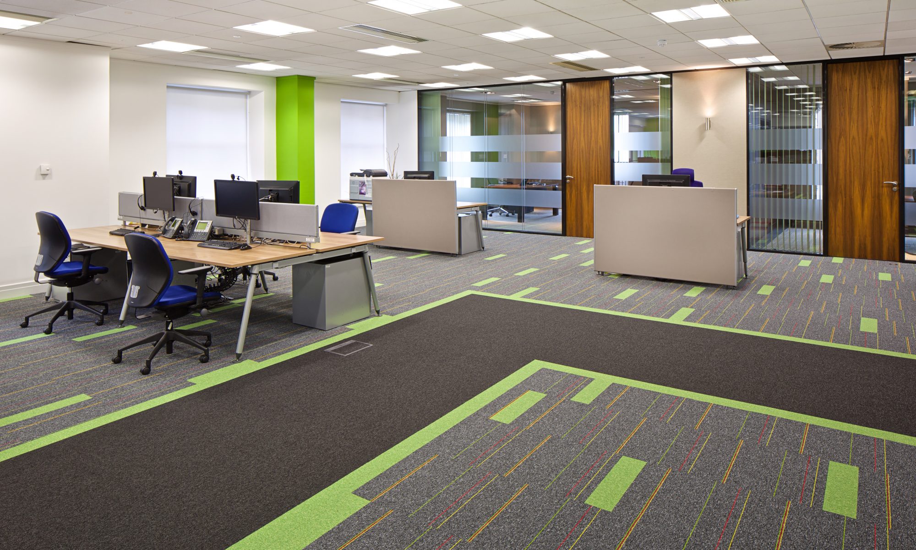The new report on colour and design trends from INVISTA Antron has just been released. Here’s a summary of they key points, which will no doubt influence the direction of the commercial flooring industry in 2019.
INVISTA Antron carpet fibre has released its latest colour trend report. The trend forecast is compiled with the input of a Dutch materials agency called Anne Marie Commandeur. It focuses on key drivers of commercial design trends in 2019.
This annual trend report has become an important indicator of how colour is likely to impact commercial space in the near future. What is more flooring companies pay close attention to it, which makes it a useful report for interior designers to consider.
2019
One of the fundamental focuses still appears to be ‘wellness’. Encouraging a proactive attitude that helps people feel comfortable and happy in the workplace, helping to drive creativity and collaboration. The emotional energy of employees will be fuelled by dynamic design, yet this is contrasted with a need to feel relaxed and closer to our natural surroundings.
Diversity, too, is a key focus. The mind-sets, tastes and circumstances of society need to be accommodated, and the design and colour trends Antron has put forward are the result of exploring countless directions. There are four key themes that have emerged, each exploring the impact colours have and how they link to shifts in mind-sets. The four themes are as follows:
Play
The theme is based on bold, happy shades that recognise the power of colour to spice up an environment and create patterns through blocking. Extroverted and avant-garde colours are used as a tool for self-expression to generate childlike optimism and fervour. Also as part of this theme, we see a continued movement towards geometric, yet with more bold and striking graphic design. Puzzling shapes are seen to deliberately create dimensional confusion.
Primal
Primal directly contrasts ‘Play’, catering for our need to relax with a selection of more subdued and natural shades. The need for a calm and subdued palette that remains fluid. Bare and raw, hand-drawn, shaped, moulded, cast and excavated – these approaches are used to create clean designs that embrace imperfection and provide a sense of authenticity.
Taking this further, the report references combinations and newly formed composites of pattern created through mixing materials and textures; i.e. lab grown textures and colours. Through this a cultured rawness is created. We covered the significance of designers mixing material and texture across a range of products in our recent guest blog by Adele Orcajada from MaterialDriven.
Reflect
This palette explores the effects of sensory stimuli, utilising shades that suggest luminescence through light-capturing colours and gradient, grid and mélange patterns. In essence this trend explores the positive impact of light on our wellbeing.
Grow
This is the continued drive for a focus on nature, emphasising shades of green to bridge the gap between our natural surroundings and the man-made environments we are so used to. Geomimicry Design is part of this trend mimicking nature’s patterns, trying to capture nature’s comforting colours and lively surfaces, while also translating its textures. In case you were wondering how Geomimicry might differ from biomimicry – with biomimicry you need to be mimicking strategies for life (e.g. trees resist fire with thick, insulating cellulosic bark) – we found an interesting explanation in our search to understand what is being said.
Don’t underestimate the power of good floor designs
Design and colour have a profound effect on human emotion in any environment. People want to feel healthy and inspired, all aspects of design including the flooring can fulfil these needs.
