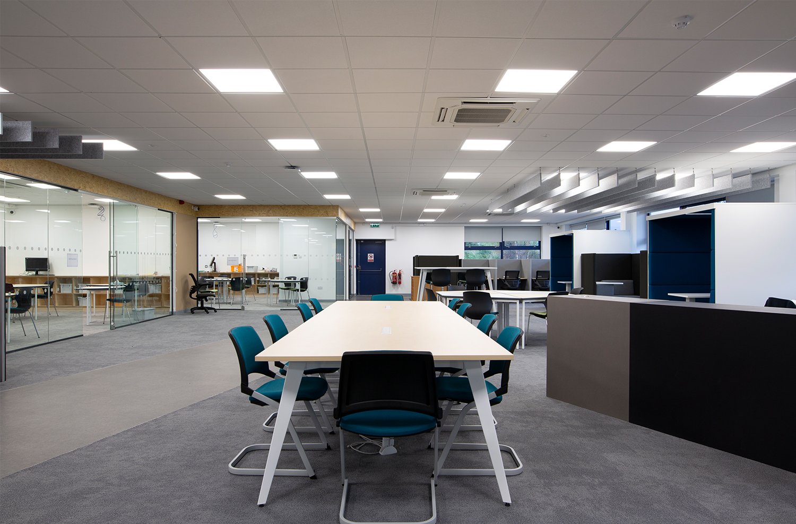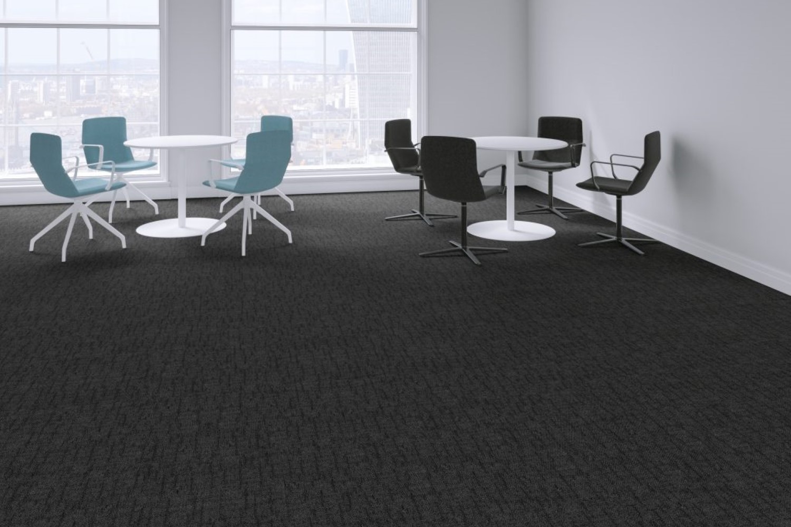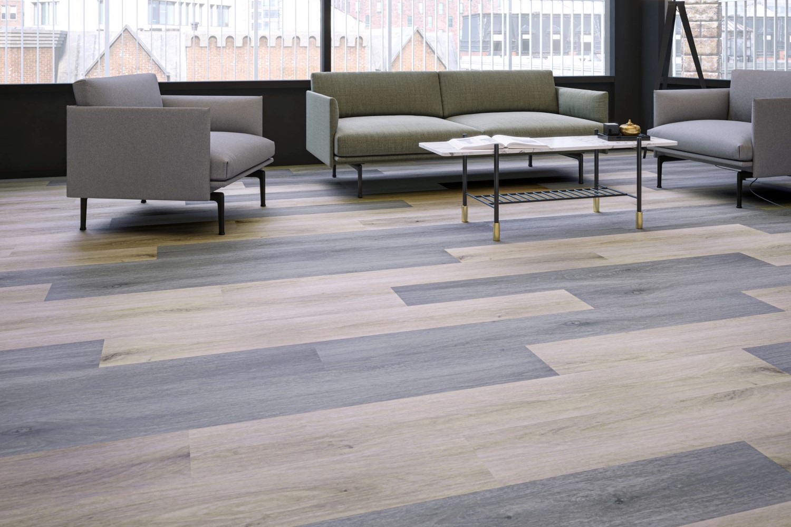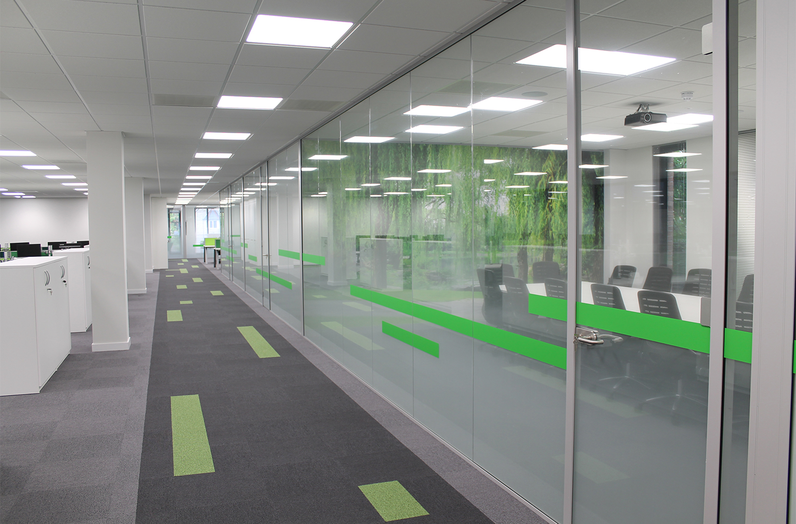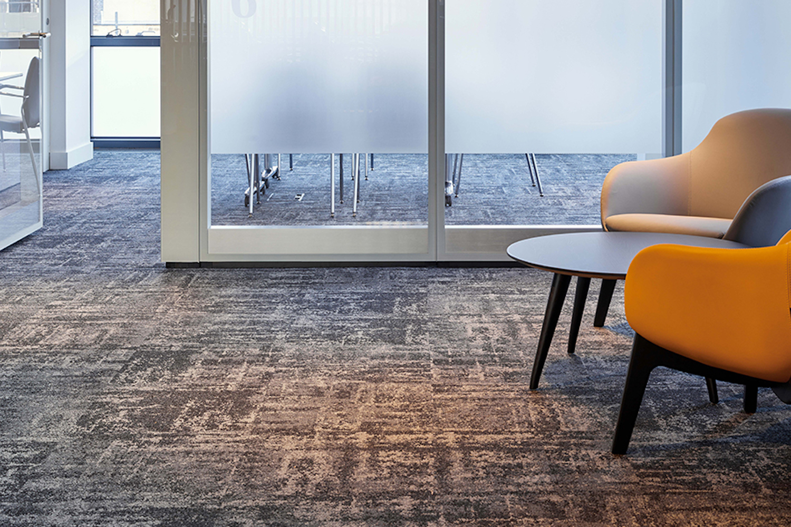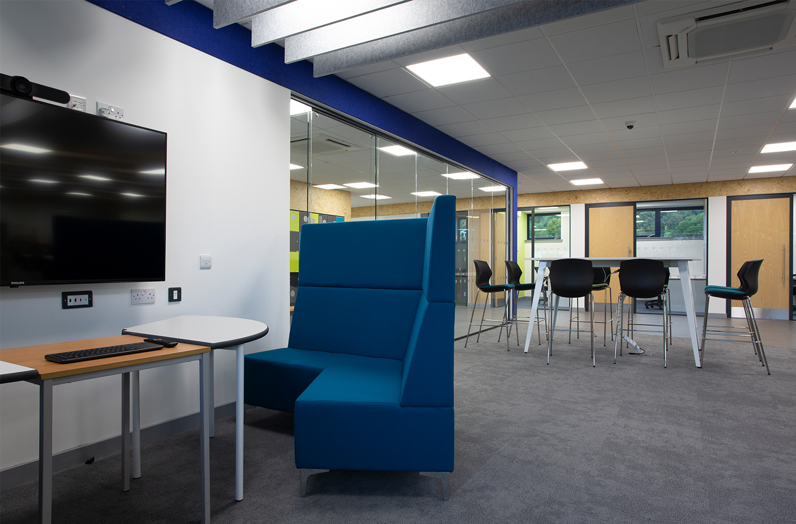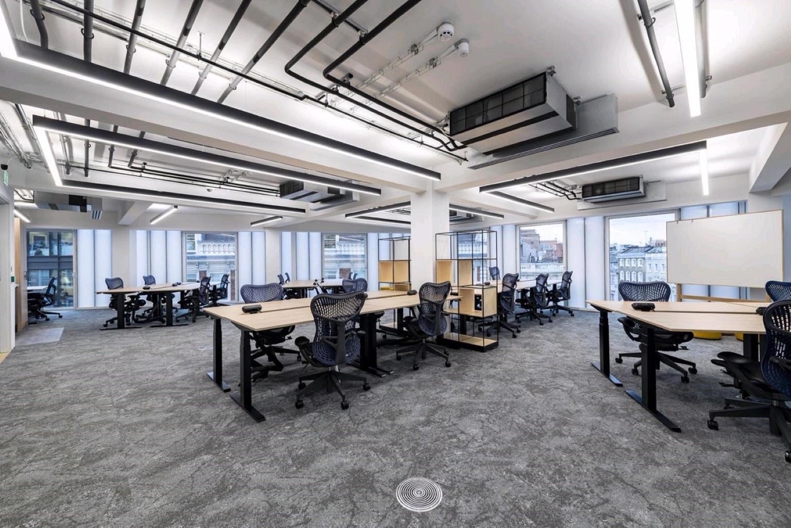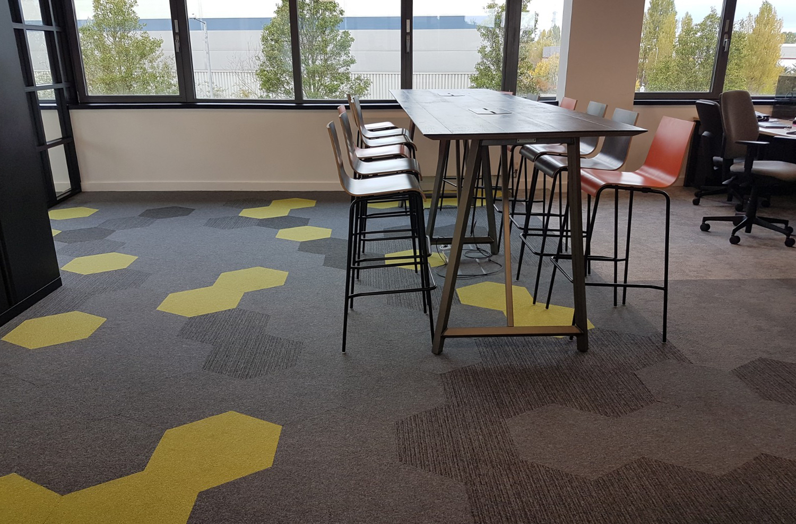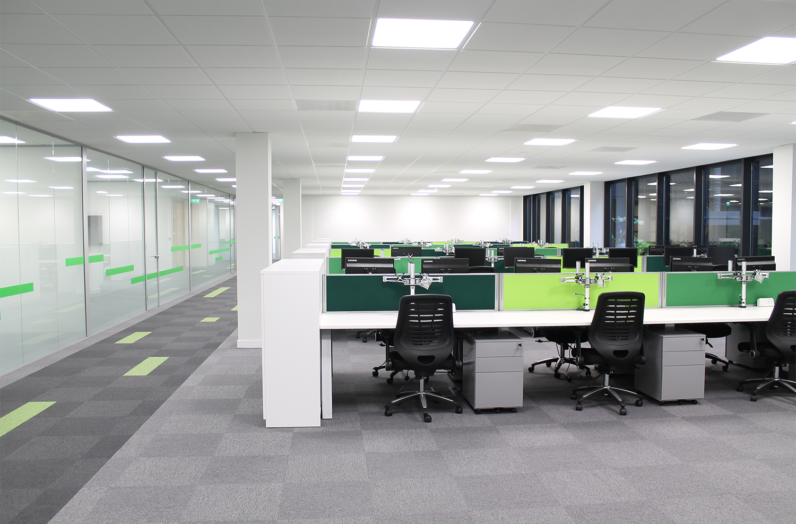Looking at ways to increase office productivity
Productivity is one of the buzzwords for any office manager, but could the layout and design of your office be affecting how much work gets done?
Office layout can have a huge impact on the amount and the quality of the work that gets done. It is therefore worth considering the following design elements of your office and how they might be impacting your employees’ work. We look at 4 ways to increase office productivity.
1. Choice of flooring
One of the most overlooked factors in the design of an office is the flooring. Your choice of flooring can have some significant effects on those who work in the office, impacting their levels of stress, moral and general enthusiasm for work.
Noise is perhaps one of the biggest threats to any office’s productivity level, with employees losing the ability to focus on tasks with high levels of noise. Yet the right flooring may just offer the solution. Certain types of flooring, particularly carpet tiling, can drastically reduce the amount of noise that filters through an office. This is due to the large surface areas in the fibres in this particular type of tiling, which absorbs sound energy instead of reflecting it back out into the environment.
For more information on the ways commercial flooring can have an direct impact on office productivity, check out our previous article.
2. Individualised workspaces
An office can contain many different types of personalities, all with their own preferred type of work space. This can present a certain challenge when it comes to designing the most effective office as while an open, uncluttered layout may work for one person, it can have a negative effect on another person’s work ethic.
Interestingly a messy desks can be sign of a genius, it is worth considering the degree to which clean and tidy office design could inhibit creativity.
It is therefore extremely important to create a balance in the design of your office, with some open plan areas for those who prefer communal working, and quieter areas for those who have a more quiet approach, and find ways to help those who aren’t naturally tidy to thrive.
3. Air flow
While the temperature of an office is widely accepted as having a direct effect on productivity, the quality of air is also just as important.
Scientific studies have found that the amount of air pollution, and the overall quality of the air in an office can have a huge impact on both employees level of productivity, their general level of stress, and their health.
In the worst cases, air quality can lead to offices developing what is known as ‘sick building syndrome’. This condition can have a huge detrimental effect on a workplace, with large numbers of employees developing headaches, respiratory problems and allergy-like symptoms.
While medical experts do not fully understand the causes of sick building syndrome, it has been linked to the quality of air and the flow of air through an office. It is therefore important to design an office where air can freely flow through the building with no restrictions.
4. Colour
The effects colour can play in an office are wide and numerous. It can affect employees mood, level of stress and their general career satisfaction.
For instance, warm colours typically stimulate employees, causing them to complete their work with a higher sense of urgency. Meanwhile, restful colours such as blue promote intelligent thinking, as well as creativity. These restful colours also help encourage a calm mood in an office.
We previously wrote a detailed article on the many different effects colours can have on an office.
The layout and design of an office can have a huge impact on the productivity levels of your employees. Keeping these considerations in mind when designing an office will help promote both productivity and employee job satisfaction.
