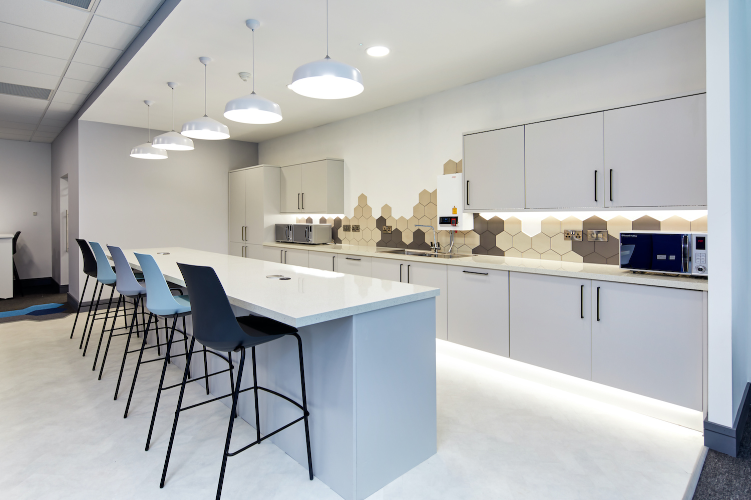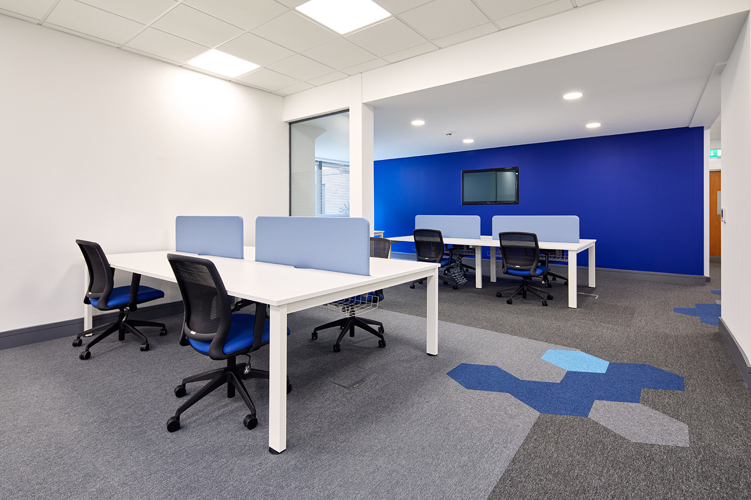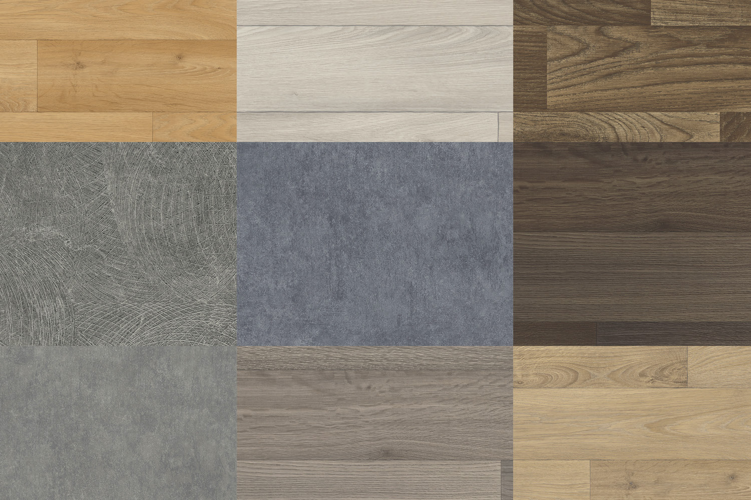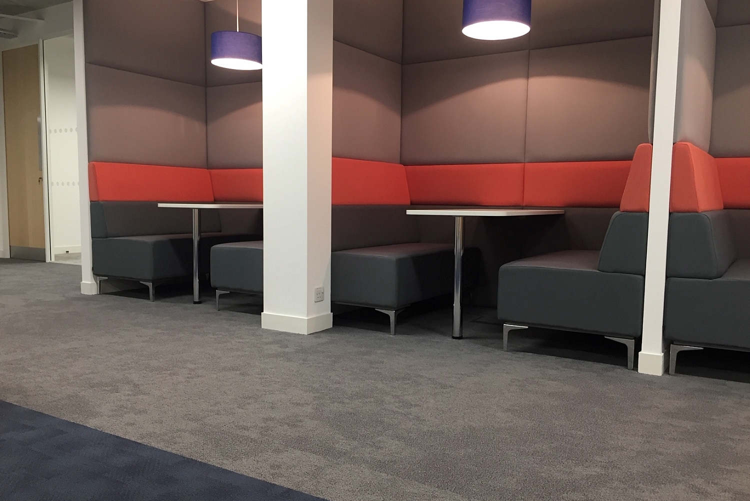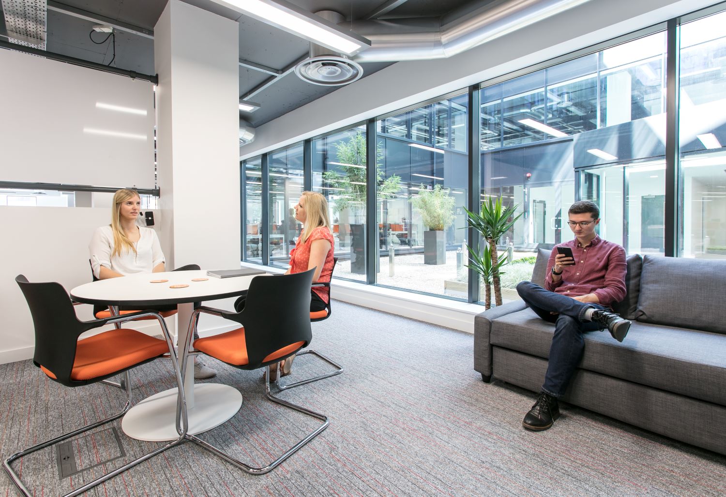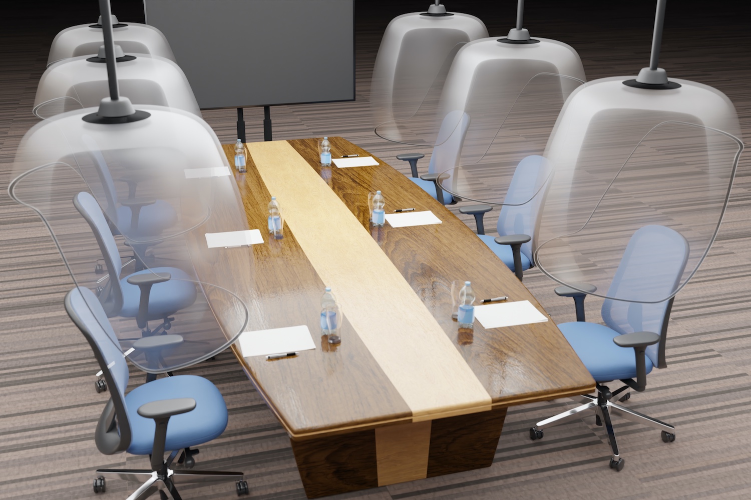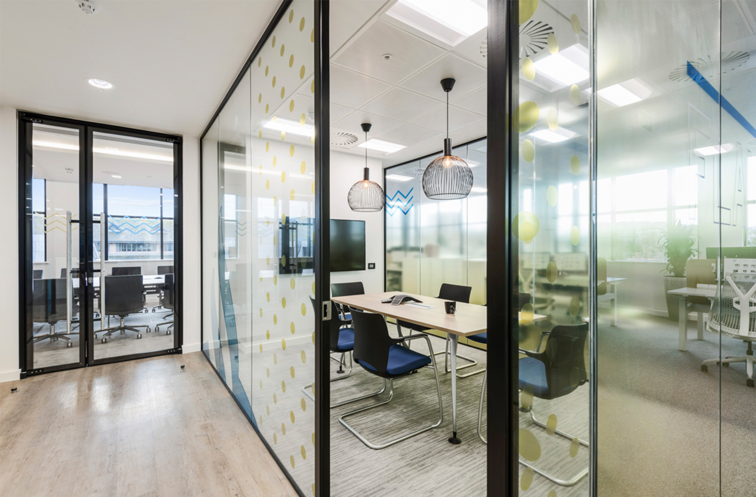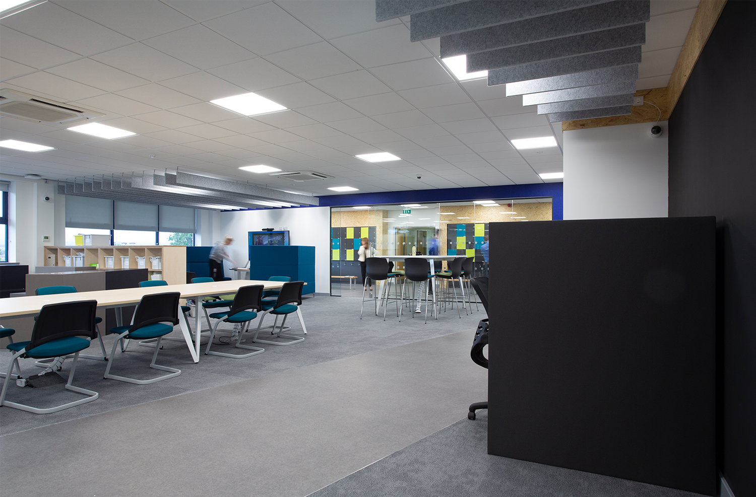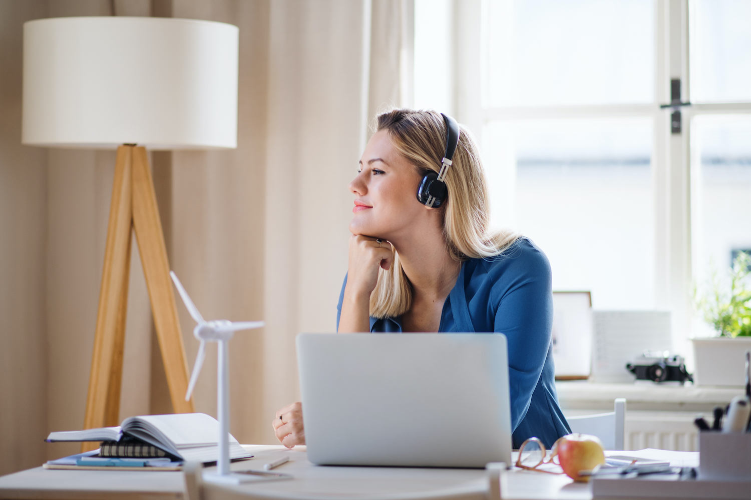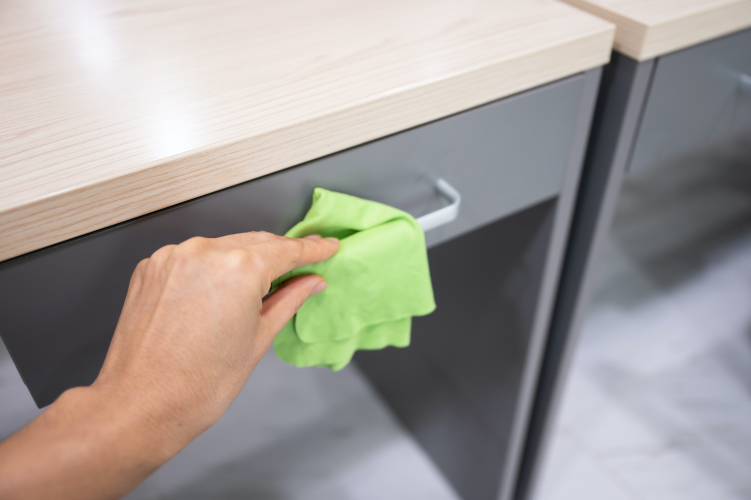The many benefits of vinyl flooring
Flooring affects the overall look of the office, as well as its accessibility and usability. A lot of time designers are looking for the natural look of wood and stone but with the added benefits vinyl coverings offer, especially the authentic look of Luxury Vinyl Tiles (LVT). For more on the benefits of vinyl flooring, continue reading.
Easy maintenance
One benefit of vinyl flooring is that it is easy to care for. We noted in our survey on what will happen in a post Covid-19 world, that many of our customers were predicting a further move towards vinyl for many commercial flooring areas. Coatings on our vinyl flooring protect coverings from stains and spills, so that they remain pristine. While our sheet vinyls come with an antibacterial coating, making them favoured in kitchen areas, education establishments and in the healthcare sector.
Versatile
Vinyl flooring can be used in main office rooms, as well as breakout areas and kitchens. This is because when correctly installed a vinyl floor is not adversely affected when it comes to water and moisture. Therefore, there is no need to panic if the flooring gets wet or the environment is humid; the water can simply be wiped away.
Wide choice of colours
When choosing vinyl flooring for an office fit-out, the colour choices are endless. You can select wood style finishes for a classic look, or single colour flooring for a modern feel. The other advantage is being able to mix different colours, textures and styles all in one floor plan. Choose from either cool or warm-toned flooring depending on a client’s preference and light sources available.
The advances in vinyl flooring design mean that grain patterns of wood and the authenticity of stone effect, make it a more natural choice than you might think – and it carries with it environmental credentials versus many natural alternatives.
Access friendly
Every office should be easily accessible by all. One great advantage of vinyl flooring is that it is accessible for wheelchair uses. Some flooring options, such as thick pile carpets and glossy finish tiles, can reduce or halt the movement of wheelchairs. Vinyl flooring offers ease of movement and access, creating an access friendly office.
Comfort
Vinyl doesn’t get cold in winter and also generally feels softer to walk on than wood or ceramic tile floors. Our LVT designs, in particular our loosely Espressa range (Impact Sound Reduction EN ISO 717-2 LW = 17dB) has impressive acoustic properties.
Durability
Another excellent benefit of vinyl flooring is that it is very durable. Our vinyl flooring is heavy contract rated, so it can easily withstand heavy foot traffic, making it ideal for use in busy offices and walkways.
Ease of Installation
You may also find this Mix Interiors article useful on the benefits of loosely LVT – the obvious benefit is speed of installation – both our Espressa Range and Axis Range fit that bill perfectly.
At Duraflor, our range of vinyl floor coverings will complement any office space. For more information about our products, get in touch today.
