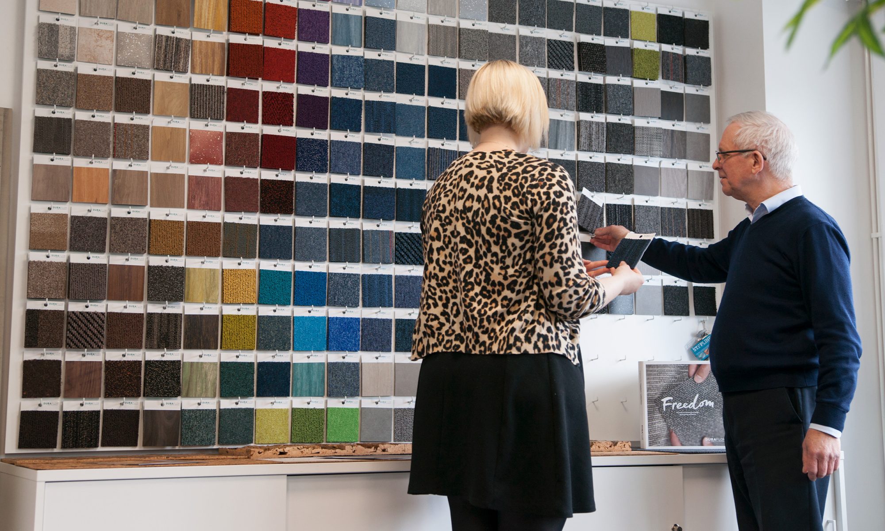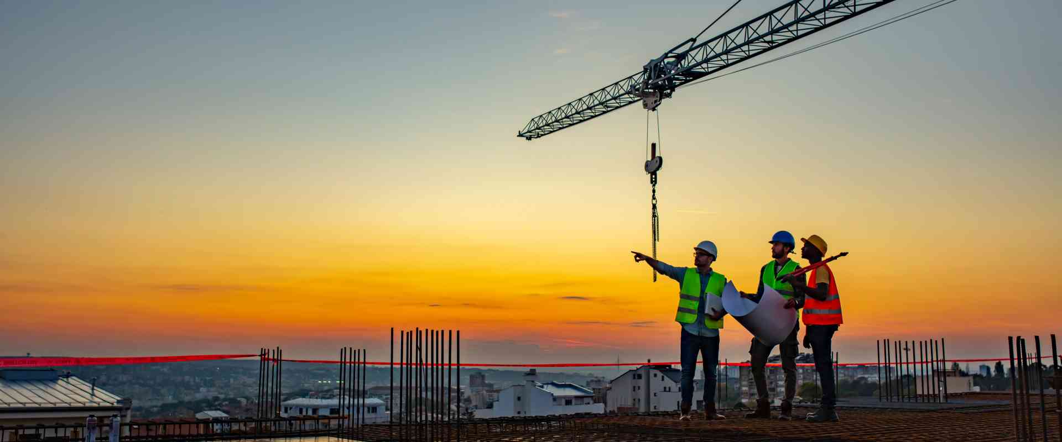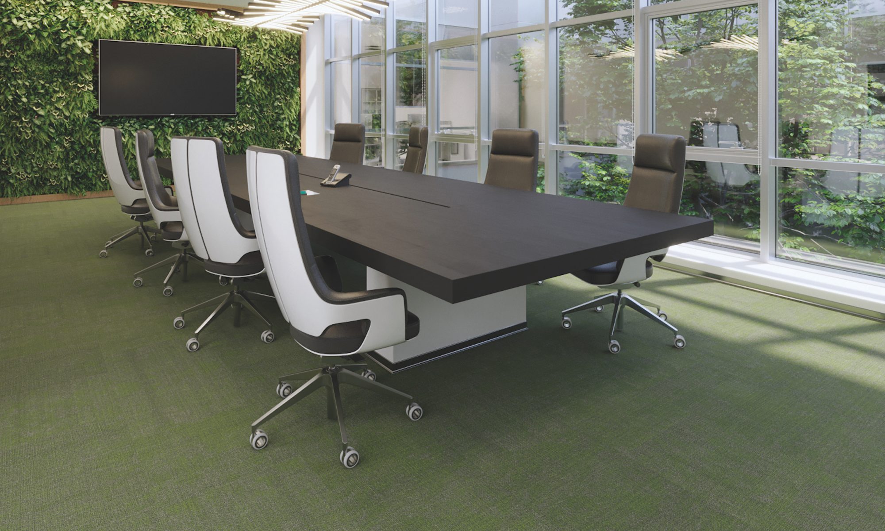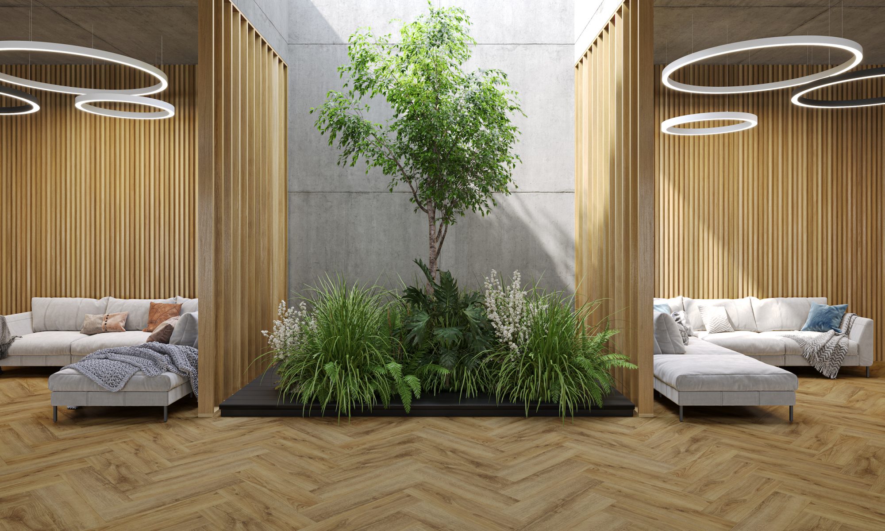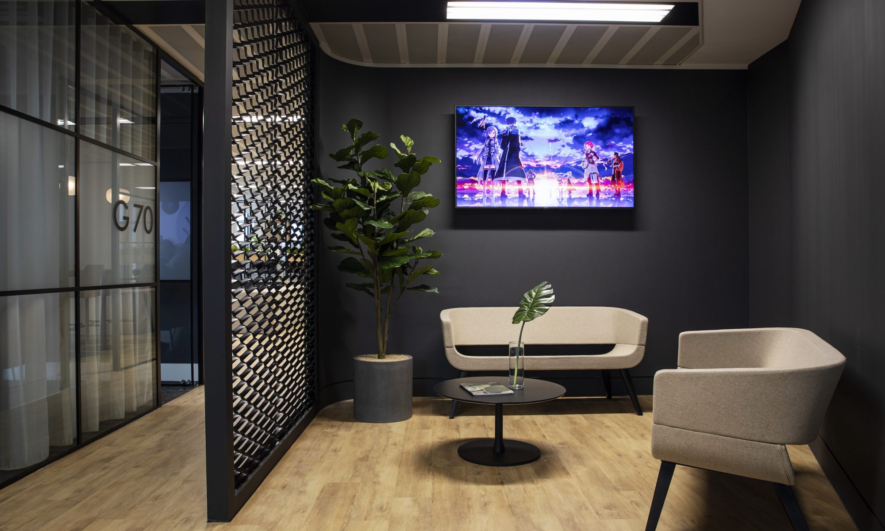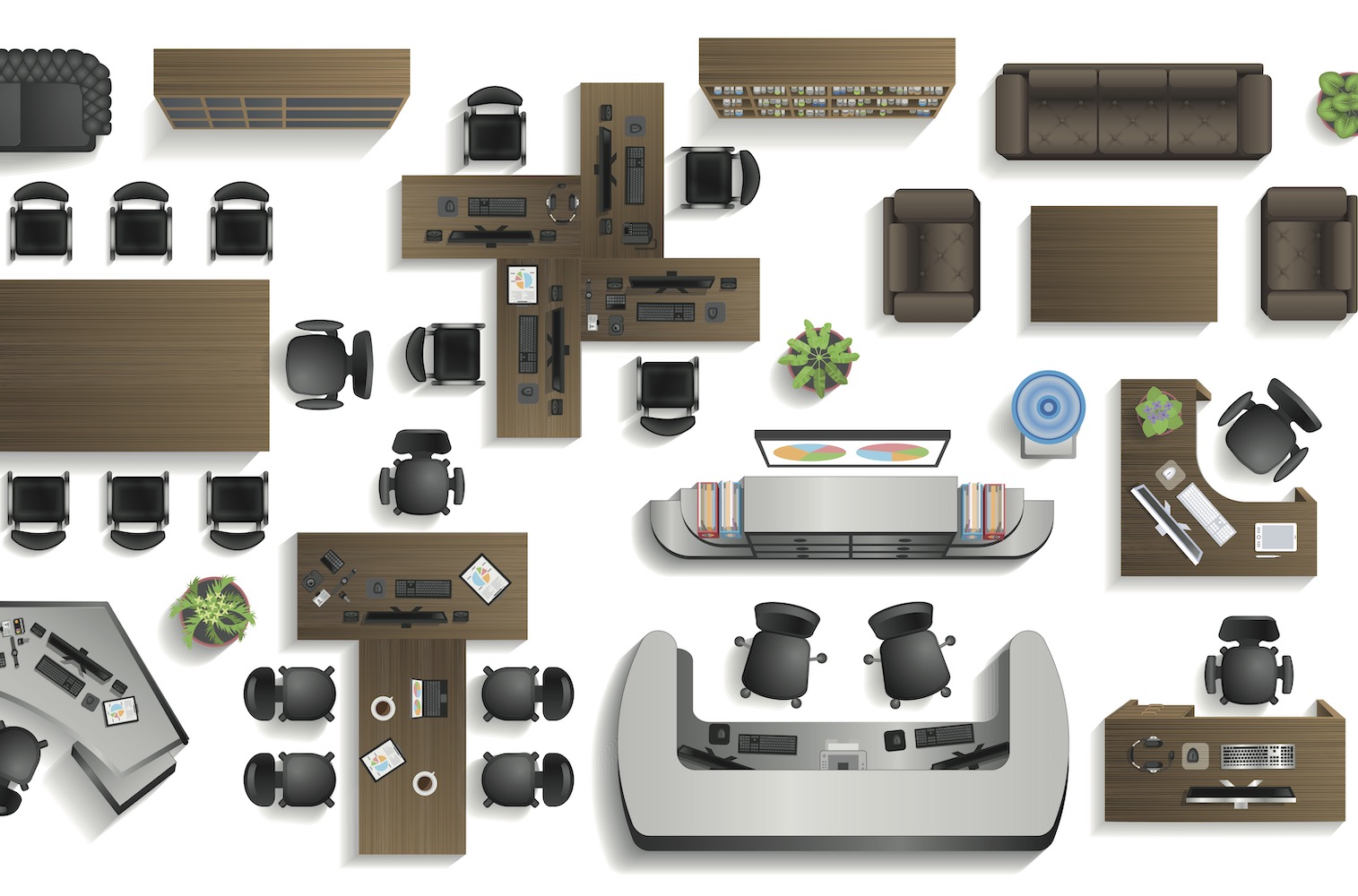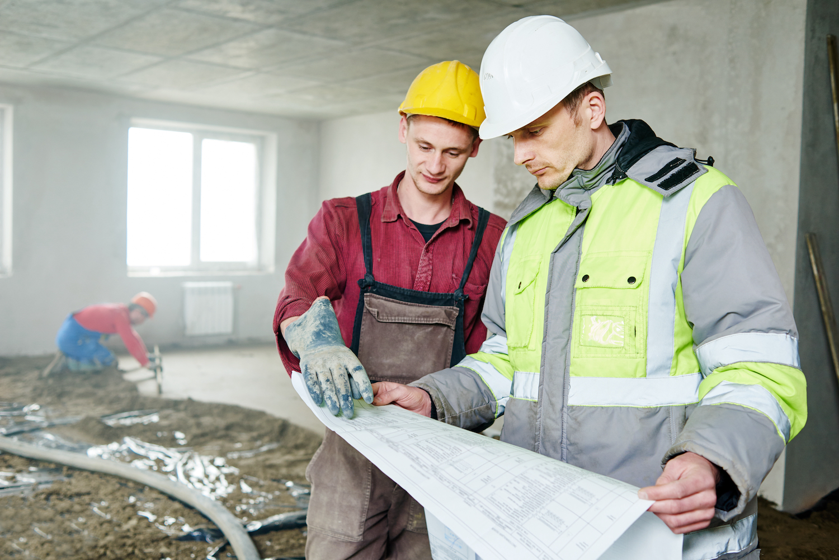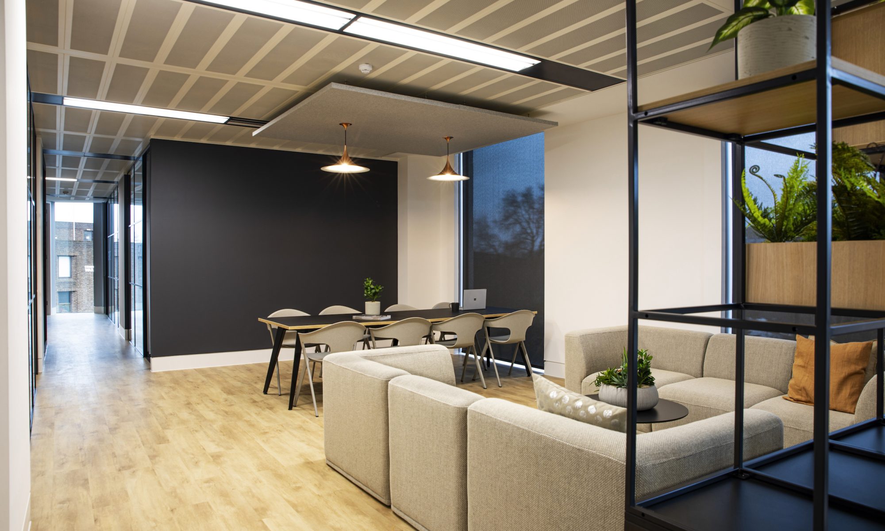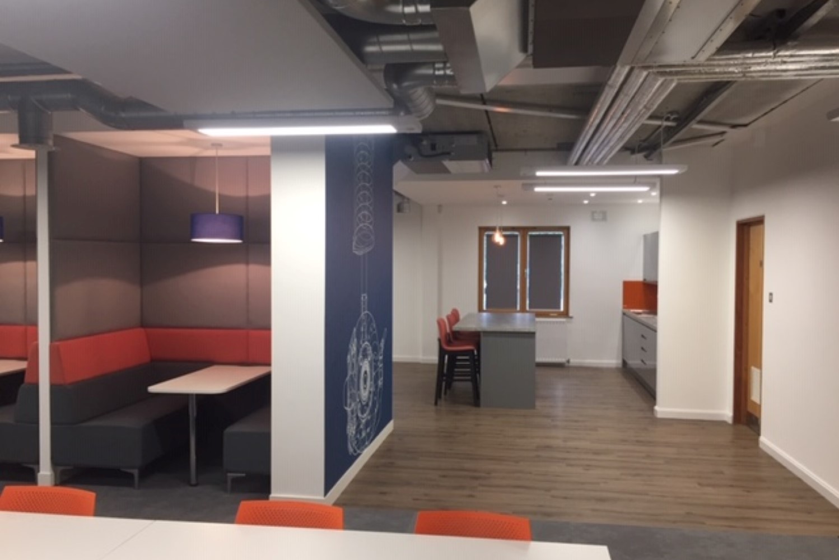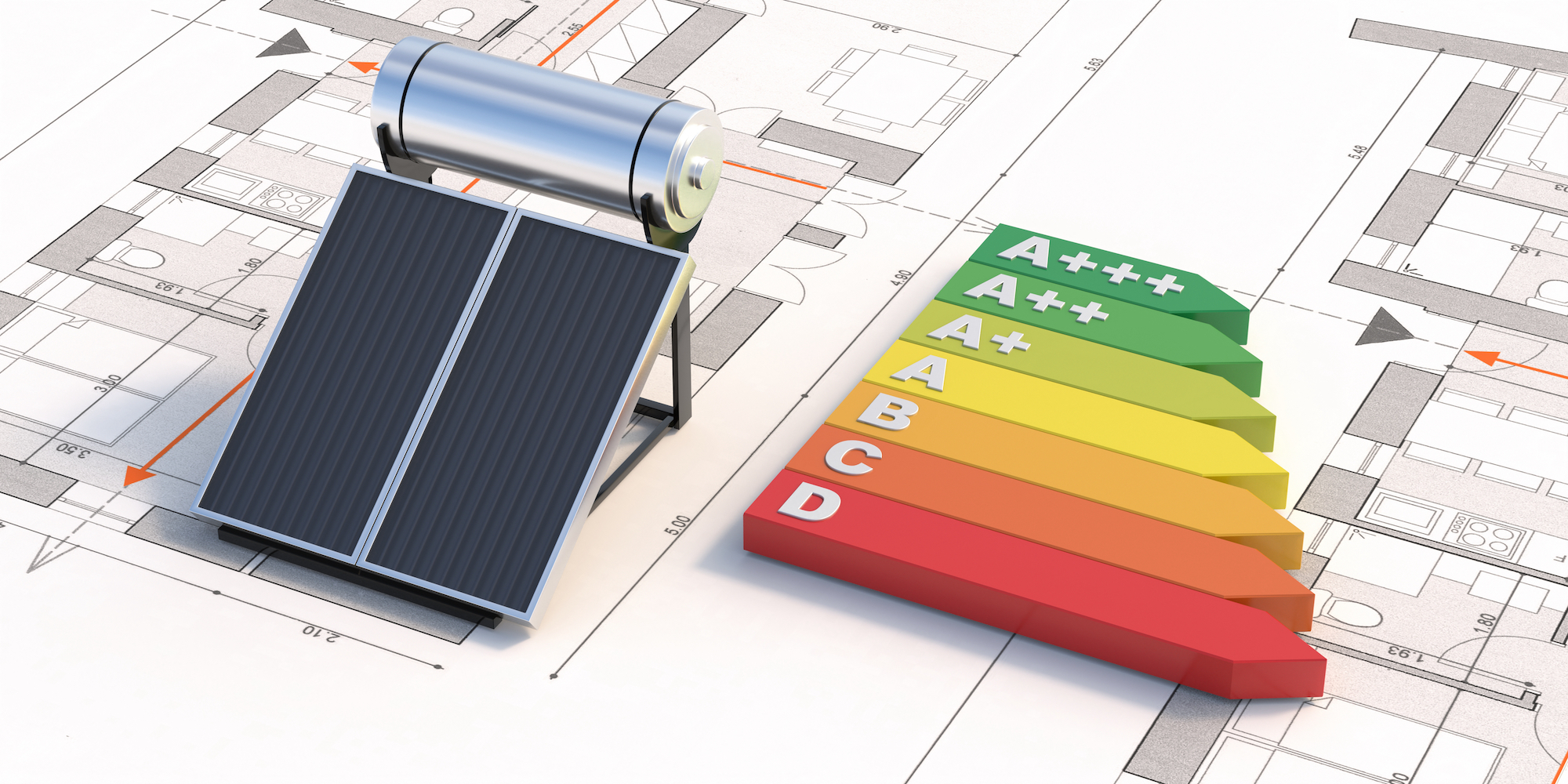At Duraflor, we are keen to help our flooring contractor clients provide their customers with the tools they need to promote their services. We provide flooring solutions without the fuss.
To achieve flooring without the fuss, we have implemented a 5-part strategy that allows us to create a seamless experience for flooring contractors.
-
-
1. Product Planning
Firstly, we must start with our product selection. We study our clients purchasing habits and trends, which allows us to prioritise which products should be stocked and which colours are the most popular. This means we rarely run in to any stocking issues. This means our clients can continue with their projects without the fear of not being able to bring in the materials they require. We also listen to feedback from our clients about our products and use this information to develop and innovate. We believe that including flooring contractors within the decision-making process is a huge advantage for us when it comes in innovation and strategy.
-
2. An Easy Purchasing Experience
We understand that flooring contractors are almost always on the go and busy. This is why we created a website that allows our clients to get to the information they need, as quickly as possible. Our clients can download the Duraflor Brochure from any page on our website. The brochure is clear and concise, providing all the required information, such as:
- Product specification
- Colour collections
- Guarantees
- Our range of services
Our website also provides contractors with a floor calculator page that allows our clients to enter a room size and receive the total area in square metres. Which means they are able to order the exact amount they need and avoid waste.
We also make pricing easier, as well as giving contractors a link to our pricing table that is on our website, and that is always up to date (including volume discounts). Contact us for the link or a copy of our printed brochure which includes a QR code to get our prices and can also be given to your customers to display our comprehensive range. Note: prices are only available to trade customers.
-
-
3. Industry Expertise
Product knowledge is not something that just employees of Duraflor should be trained on. We can provide training to flooring contractors on our products. This helps contractors become more knowledgeable about our products and how they can meet specific project requirements. We are here to help with every step of the way. We can visit a site; help you draw up plans and determine requirements. Many of our projects share similarities – fixed budgets, quick turnaround, and a desire to create a practical yet stunning environment. – We can make that happen.
Our customer service is second to none. Especially once a project is complete. We provide guidance on care and maintenance and technical advisory services whenever you need it.
4. Logistical Opportunities
Duraflor products are distributed by SASGO Ltd, which operates its own FORS Silver accredited fleet in the south. This ensures deliveries to larger sites can be achieved. SASGO has operations in Langley just off the M4/M25 junction, in Leeds and in Glenrothes, Fife, close to Edinburgh. This means we can provide national coverage and support.
Our clients are also welcome to collect their orders (where applicable) from our trade counters in Langley and Glenrothes.
-
5. Sustainability – Green floors in all colours
We can offer a wide choice of sustainable flooring options. As a company, we believe in reducing our carbon footprint and ensuring that our products meet strict industry standards and contribute to green building initiatives. Both Duraflor and its production partners, are committed to a programme of environmental improvement. This includes compliance with internationally recognised standards. We realise the impact that producing floor coverings has on the environment, and we share the desire to pro-actively reduce that impact.
Many of the products in the Duraflor range have been tested and all rated either A+ or A for use in Retail, Health, Schools, and Office environments.
We also actively participate in the Recofloor Vinyl take-back scheme. Helping in every way that we can to reduce waste.
Our stance on sustainability allows our contractors to provide their clients with a more sustainable and environmentally friendly product. This makes their services more attractive to potential projects.
If you would like to speak to a member of our team about what Duraflor can do for you and your business, please get in touch on 0330 053 2500.
