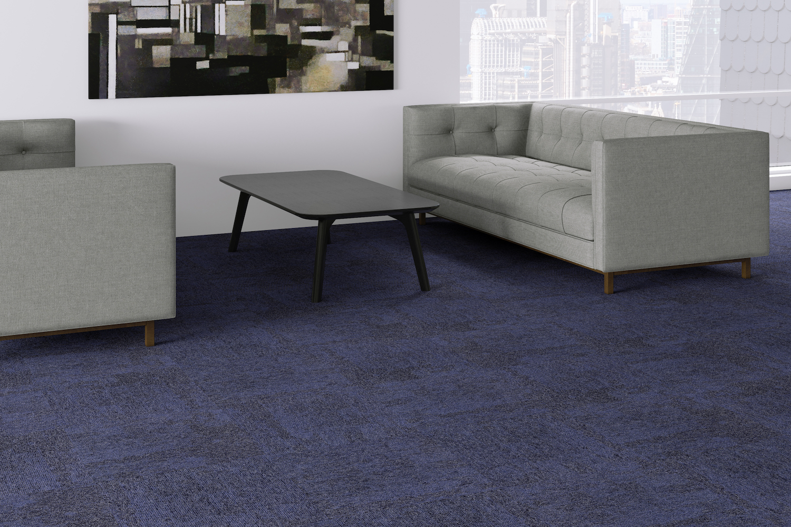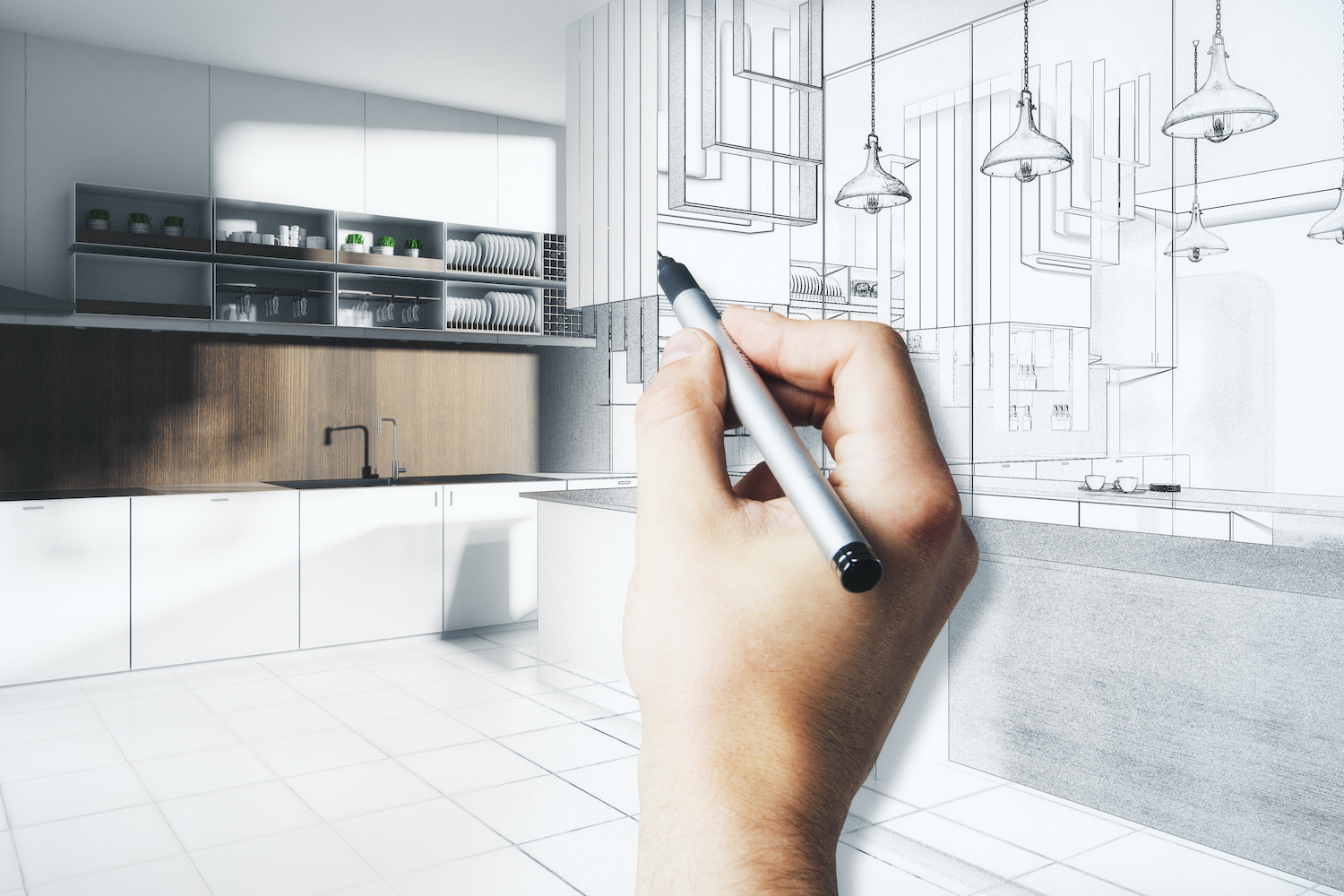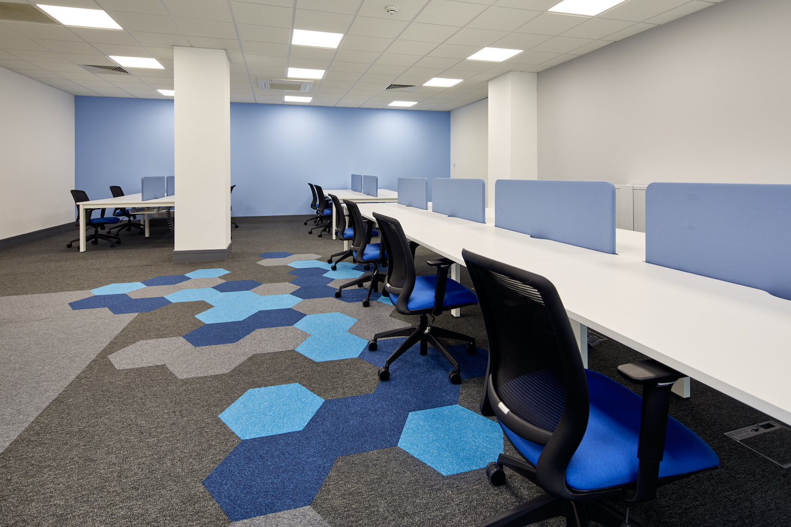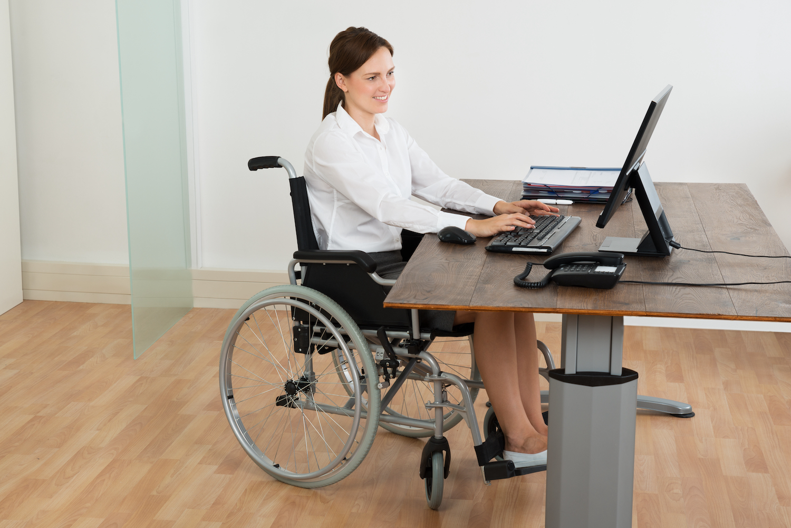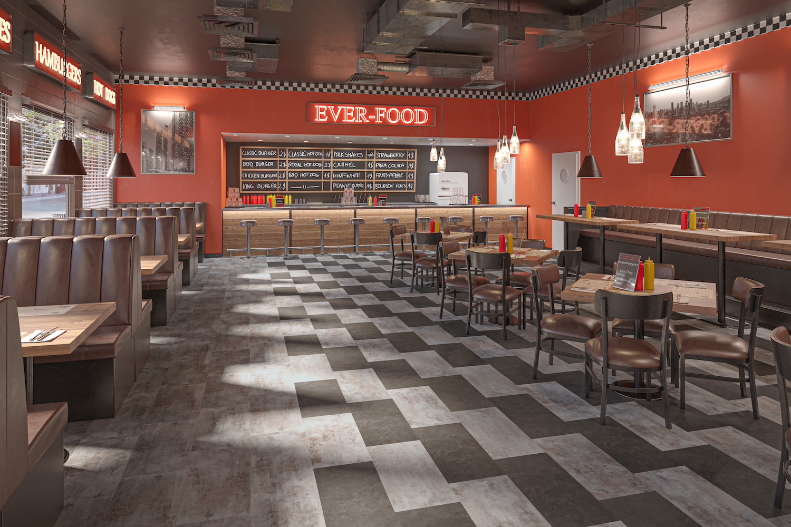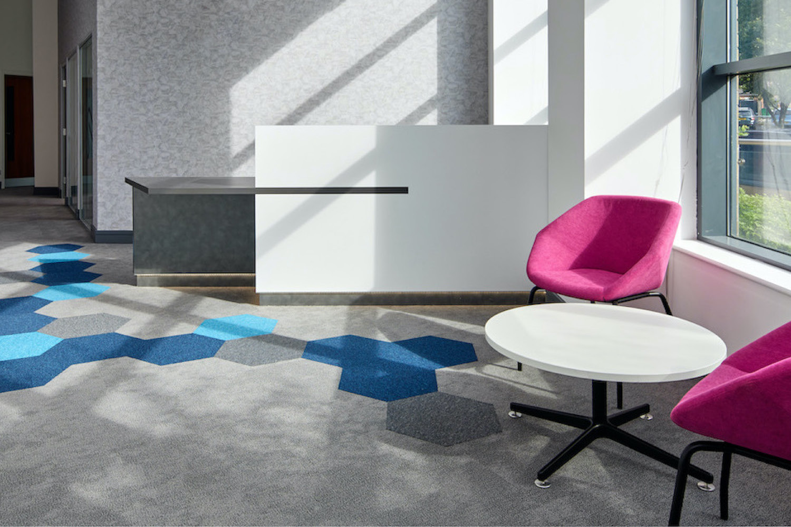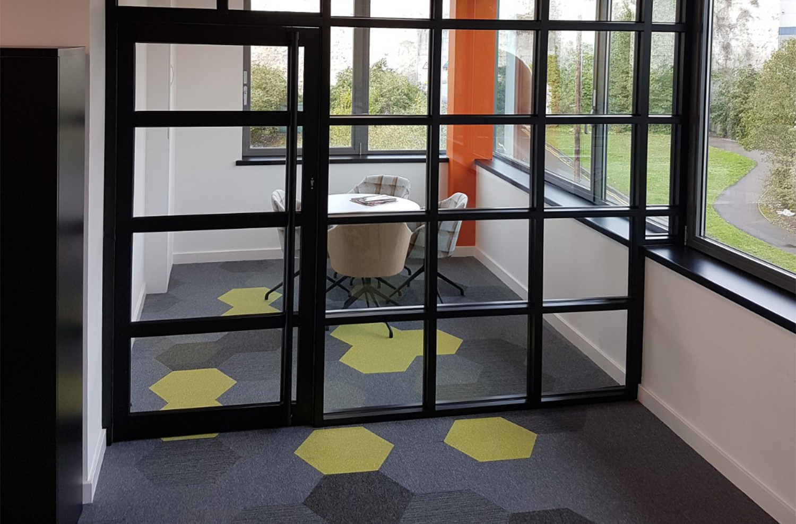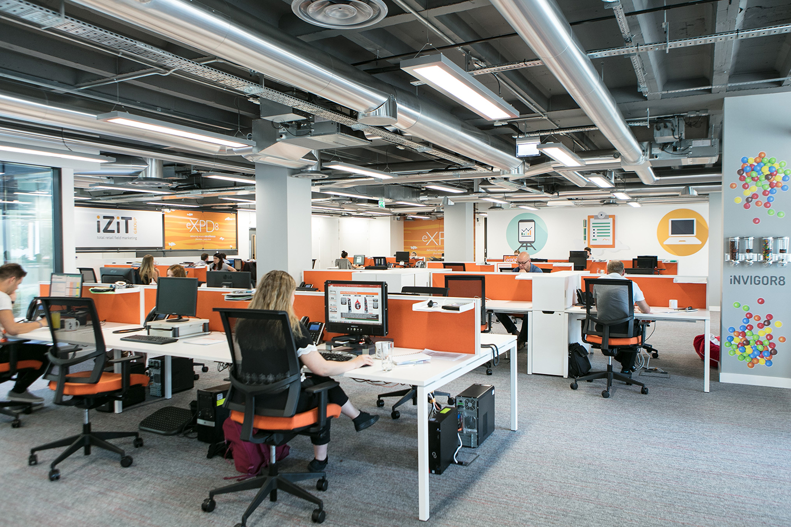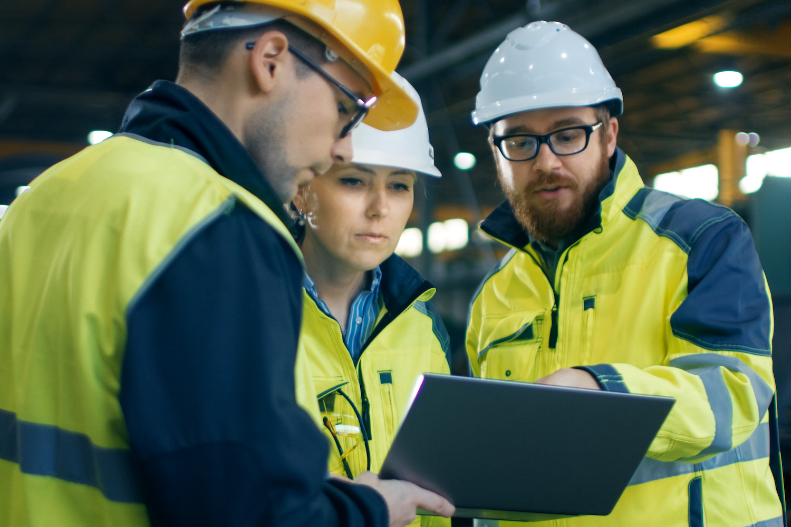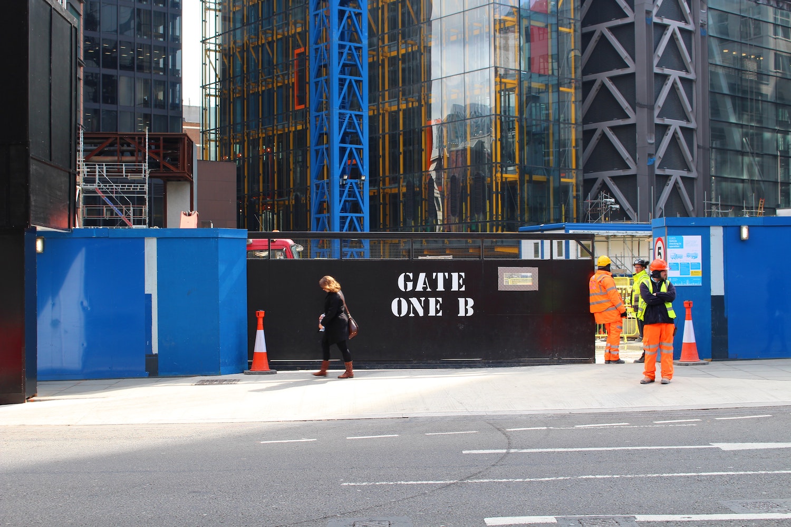Circular Design in Office Fit Outs – Why is it important?
Over an average commercial building’s life of 40 years, 42% of carbon emissions come from its fit-outs.
That’s a remarkable statistic. But perhaps not surprising if you consider that the typical UK office is refitted every eight years.
Certainly, that’s a fact that any company promoting its green credentials cannot ignore. It would simply be impossible to deliver a strategy, for example, to be carbon neutral by 2030 without considering fit-outs and commercial interior design as one of the key contributors.
While the principles of circular design are increasingly understood, the actual practical delivery of how to achieve them is not always so simple.
What are the principles of circular design?
There are but three key elements to circular design. Let’s recap:
Design out waste and pollution
Reuse products and materials to keep them in use
Regenerate natural systems
That’s all well and good. But if an office fit-out will require a contractor with a sledgehammer to smash out an interior wall, already those principles are becoming difficult to implement.
Re-fitting offices to circular principles
The conventional approach to an office fit-out is to strip everything out, dispose of it, and create an almost-bare blank canvas with modern clean-look decor, flooring and lighting.
Perhaps the simplest and biggest win when re-fitting to a circular model is to repurpose the existing furniture. That means safety checking, cleaning, fixing and re-upholstering items to effectively reuse them.
We found a great example of how an Australian Architect applied Circular Principles if you are keen to read a Case Study and download a guide. Their approach was to follow some key guidelines, they catalogued and analysed existing materials to assess their potential to be repurposed, recycled or reused. The team facilitated internal design competitions and brainstorming sessions to help find collaborative and creative solutions to the various challenges.
Considering your flooring options
One of the key factors of achieving a circular economy in office refits (and one that is often overlooked) is the principle of specifying and installing products that can be fully recycled at the end of their life. Many flooring manufacturers including Duraflor can assist with take-back schemes for carpet tiles and recycling schemes for sheet vinyl.
Taking care to select flooring with a high degree of recycled content is also important. Designers particularly favour our Cubism range made with Econyl that uses synthetic waste including recycled fishing nets to create nylon yarn that is the same quality as virgin nylon.
It is also important to consider product life, while we stated office fit-outs are around every 8 years if the flooring is in perfect condition and looks almost as good as it did when it was laid, then that is an extra benefit in retaining an organisations sustainability credentials. Many of our flooring products have a 15 year commercial wear guarantee and our Freedom Collection has a 20 year guarantee and the technology in the manufacture helps it retain its fresh appearance throughout its commercial life.
